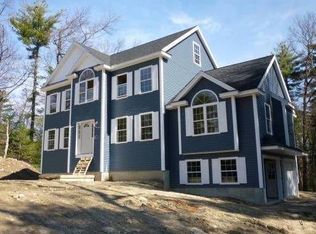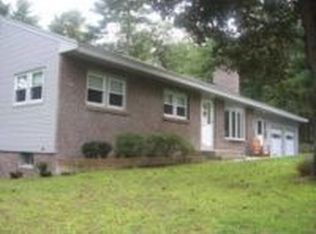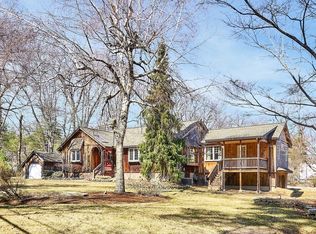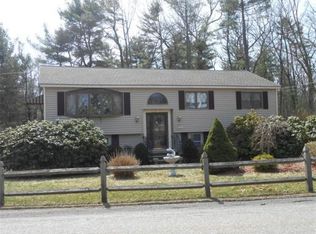FIRST TIME HOME BUYERS .....Bring your creative landscaping ideas and create your own Oasis....then bring your creativity for updating the interior. She is move in ready for a new family. Same owners for over 50 years this 3 Bedroom and 2 bath home with finished lower level is perfect for the growing family. A 3 season enclosed porch, A Great neighborhood , close to Wilmington and Tewksbury lines as well as commuter rail.
This property is off market, which means it's not currently listed for sale or rent on Zillow. This may be different from what's available on other websites or public sources.



