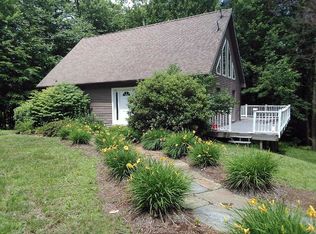Sold for $490,000
$490,000
95 Ball Rd, Goshen, MA 01032
3beds
2,763sqft
Single Family Residence
Built in 1989
4.88 Acres Lot
$499,000 Zestimate®
$177/sqft
$3,271 Estimated rent
Home value
$499,000
$424,000 - $584,000
$3,271/mo
Zestimate® history
Loading...
Owner options
Explore your selling options
What's special
Find the perfect blend of comfort, space and style with this 3-bedroom, 2 bath home set on almost 5 acres in Goshen. A great covered front porch welcomes you as you arrive. Step inside and by impressed with all this house has to offer--like the fabulous great room with cathedral ceilings and shiny wood floors--or the beautiful kitchen with granite countertops and a Viking range. Theres a living room with fireplace for quiet evenings and a light filled, 3-season sunroom. A cozy tv nook and a full bath round out the main floor. Upstairs you'll find three bedrooms w/vaulted ceilings along with a full bath, as well as a large rec room with vaulted ceiling and built in speakers that could make a fabulous home office, studio or room for guests. Great floor plan for those looking to be able to spread out into separate spaces. Outside, enjoy the peace and solitude of country living at its best.
Zillow last checked: 8 hours ago
Listing updated: October 15, 2025 at 08:43am
Listed by:
Linda Webster 413-575-2140,
Coldwell Banker Community REALTORS® 413-586-8355
Bought with:
Kathleen Borawski
Borawski Real Estate
Source: MLS PIN,MLS#: 73413416
Facts & features
Interior
Bedrooms & bathrooms
- Bedrooms: 3
- Bathrooms: 2
- Full bathrooms: 1
- 1/2 bathrooms: 1
- Main level bathrooms: 1
Primary bedroom
- Features: Skylight, Ceiling Fan(s), Vaulted Ceiling(s), Closet, Flooring - Laminate
- Level: Second
Bedroom 2
- Features: Vaulted Ceiling(s), Closet, Flooring - Laminate
- Level: Second
Bedroom 3
- Features: Vaulted Ceiling(s), Closet, Flooring - Laminate
- Level: Second
Bathroom 1
- Features: Bathroom - Half
- Level: Main,First
Bathroom 2
- Features: Bathroom - Full, Flooring - Stone/Ceramic Tile, Remodeled
- Level: Second
Dining room
- Level: First
Family room
- Features: Cathedral Ceiling(s), Flooring - Wood, Cable Hookup, Exterior Access, Open Floorplan, Recessed Lighting, Window Seat
- Level: Main,First
Kitchen
- Features: Closet, Pantry, Countertops - Stone/Granite/Solid, Remodeled, Stainless Steel Appliances
- Level: Main,First
Living room
- Features: Flooring - Wall to Wall Carpet
- Level: Main,First
Heating
- Forced Air, Electric Baseboard, Propane
Cooling
- Central Air, Window Unit(s)
Appliances
- Included: Water Heater, Range, Dishwasher, Refrigerator, Washer, Dryer, Range Hood
- Laundry: Electric Dryer Hookup, Washer Hookup
Features
- Vaulted Ceiling(s), Closet, Game Room, Sun Room
- Flooring: Wood, Tile, Carpet, Laminate, Flooring - Wall to Wall Carpet, Flooring - Stone/Ceramic Tile
- Basement: Full,Partial,Crawl Space,Interior Entry,Bulkhead,Sump Pump,Concrete
- Number of fireplaces: 1
- Fireplace features: Living Room
Interior area
- Total structure area: 2,763
- Total interior livable area: 2,763 sqft
- Finished area above ground: 2,763
Property
Parking
- Total spaces: 8
- Parking features: Attached, Off Street, Unpaved
- Attached garage spaces: 2
- Uncovered spaces: 6
Features
- Patio & porch: Porch, Deck - Wood
- Exterior features: Porch, Deck - Wood, Storage, Horses Permitted
- Waterfront features: Lake/Pond, Beach Ownership(Public)
- Frontage length: 440.00
Lot
- Size: 4.88 Acres
- Features: Wooded, Level
Details
- Parcel number: 3854612
- Zoning: RA
- Horses can be raised: Yes
Construction
Type & style
- Home type: SingleFamily
- Architectural style: Contemporary
- Property subtype: Single Family Residence
Materials
- Frame
- Foundation: Concrete Perimeter
- Roof: Shingle
Condition
- Year built: 1989
Utilities & green energy
- Electric: Circuit Breakers
- Sewer: Inspection Required for Sale, Private Sewer
- Water: Private
- Utilities for property: for Gas Range, for Electric Dryer, Washer Hookup
Community & neighborhood
Community
- Community features: Conservation Area, Public School
Location
- Region: Goshen
Other
Other facts
- Road surface type: Unimproved
Price history
| Date | Event | Price |
|---|---|---|
| 10/15/2025 | Sold | $490,000-9.1%$177/sqft |
Source: MLS PIN #73413416 Report a problem | ||
| 9/2/2025 | Contingent | $539,000$195/sqft |
Source: MLS PIN #73413416 Report a problem | ||
| 8/25/2025 | Price change | $539,000-1.8%$195/sqft |
Source: MLS PIN #73413416 Report a problem | ||
| 8/4/2025 | Listed for sale | $549,000+266%$199/sqft |
Source: MLS PIN #73413416 Report a problem | ||
| 6/30/1992 | Sold | $150,000$54/sqft |
Source: Public Record Report a problem | ||
Public tax history
| Year | Property taxes | Tax assessment |
|---|---|---|
| 2025 | $6,929 +3.9% | $495,300 +9.5% |
| 2024 | $6,667 +1.4% | $452,300 +1.7% |
| 2023 | $6,576 +7.9% | $444,600 +17.6% |
Find assessor info on the county website
Neighborhood: 01032
Nearby schools
GreatSchools rating
- 5/10New Hingham Regional Elementary SchoolGrades: PK-6Distance: 2.8 mi
- 6/10Hampshire Regional High SchoolGrades: 7-12Distance: 9.8 mi
Schools provided by the listing agent
- Elementary: New Hingham
- Middle: Hampshire
- High: Hampshire
Source: MLS PIN. This data may not be complete. We recommend contacting the local school district to confirm school assignments for this home.
Get pre-qualified for a loan
At Zillow Home Loans, we can pre-qualify you in as little as 5 minutes with no impact to your credit score.An equal housing lender. NMLS #10287.
