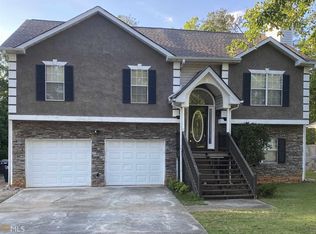Closed
$249,900
95 Brandon Dr, Covington, GA 30016
3beds
1,351sqft
Single Family Residence
Built in 1995
0.44 Acres Lot
$249,300 Zestimate®
$185/sqft
$1,726 Estimated rent
Home value
$249,300
$207,000 - $299,000
$1,726/mo
Zestimate® history
Loading...
Owner options
Explore your selling options
What's special
Charming 3-Bedroom, 2-Bathroom Open-Concept Home in Covington Discover this beautifully maintained home in the heart of Covington, offering a perfect blend of charm and functionality. Featuring 3 spacious bedrooms and 2 full bathrooms, this residence boasts an inviting open-concept layout, ideal for entertaining and everyday living. The kitchen shines with elegant tile flooring and a stylish tile backsplash, seamlessly flowing into the living and dining areas. A stunning stone fireplace serves as the centerpiece of the living space, creating a warm and cozy atmosphere. The primary bedroom includes a generous walk-in closet, providing ample storage and a touch of luxury. With a brand-new roof and thoughtful updates throughout, this home is move-in ready. Outside, you'll be greeted by beautiful rose bushes that surround the property, adding charm and curb appeal. Situated in a prime Covington location, this home offers convenience to schools, parks, and local amenities. Don't miss the chance to own this delightful and well-appointed property!
Zillow last checked: 8 hours ago
Listing updated: May 09, 2025 at 09:40am
Listed by:
Svetlana Bugera 678-982-8106,
Keller Williams Premier
Bought with:
Detra Hickson, 419128
Maximum One Realtor Partners
Source: GAMLS,MLS#: 10438218
Facts & features
Interior
Bedrooms & bathrooms
- Bedrooms: 3
- Bathrooms: 2
- Full bathrooms: 2
- Main level bathrooms: 2
- Main level bedrooms: 3
Kitchen
- Features: Breakfast Bar, Solid Surface Counters
Heating
- Central
Cooling
- Ceiling Fan(s), Central Air
Appliances
- Included: Dishwasher, Electric Water Heater, Refrigerator, Microwave, Stainless Steel Appliance(s)
- Laundry: In Kitchen
Features
- Double Vanity, Soaking Tub, Master On Main Level, Separate Shower, Vaulted Ceiling(s), Walk-In Closet(s)
- Flooring: Laminate, Tile
- Basement: None
- Number of fireplaces: 1
- Fireplace features: Living Room, Masonry
- Common walls with other units/homes: No Common Walls
Interior area
- Total structure area: 1,351
- Total interior livable area: 1,351 sqft
- Finished area above ground: 1,351
- Finished area below ground: 0
Property
Parking
- Total spaces: 2
- Parking features: Garage, Garage Door Opener
- Has garage: Yes
Accessibility
- Accessibility features: Other
Features
- Levels: One
- Stories: 1
Lot
- Size: 0.44 Acres
- Features: Private
Details
- Parcel number: 0045000000167000
Construction
Type & style
- Home type: SingleFamily
- Architectural style: Ranch,Traditional
- Property subtype: Single Family Residence
Materials
- Vinyl Siding
- Foundation: Slab
- Roof: Composition
Condition
- Resale
- New construction: No
- Year built: 1995
Utilities & green energy
- Sewer: Public Sewer
- Water: Public
- Utilities for property: Electricity Available, Sewer Connected
Community & neighborhood
Security
- Security features: Smoke Detector(s)
Community
- Community features: None
Location
- Region: Covington
- Subdivision: Woodland Ridge Ph03
Other
Other facts
- Listing agreement: Exclusive Right To Sell
Price history
| Date | Event | Price |
|---|---|---|
| 5/9/2025 | Sold | $249,900$185/sqft |
Source: | ||
| 5/9/2025 | Pending sale | $249,900$185/sqft |
Source: | ||
| 2/14/2025 | Listed for sale | $249,900$185/sqft |
Source: | ||
| 1/16/2025 | Pending sale | $249,900$185/sqft |
Source: | ||
| 1/15/2025 | Listed for sale | $249,900-13.8%$185/sqft |
Source: | ||
Public tax history
| Year | Property taxes | Tax assessment |
|---|---|---|
| 2024 | $1,300 -10.5% | $92,640 +10.5% |
| 2023 | $1,452 -28.5% | $83,840 +17.1% |
| 2022 | $2,030 +19.1% | $71,600 +23.4% |
Find assessor info on the county website
Neighborhood: 30016
Nearby schools
GreatSchools rating
- 6/10Porterdale Elementary SchoolGrades: PK-5Distance: 1.1 mi
- 4/10Clements Middle SchoolGrades: 6-8Distance: 2.8 mi
- 3/10Newton High SchoolGrades: 9-12Distance: 1.9 mi
Schools provided by the listing agent
- Elementary: Porterdale
- Middle: Clements
- High: Newton
Source: GAMLS. This data may not be complete. We recommend contacting the local school district to confirm school assignments for this home.
Get a cash offer in 3 minutes
Find out how much your home could sell for in as little as 3 minutes with a no-obligation cash offer.
Estimated market value
$249,300
Get a cash offer in 3 minutes
Find out how much your home could sell for in as little as 3 minutes with a no-obligation cash offer.
Estimated market value
$249,300

