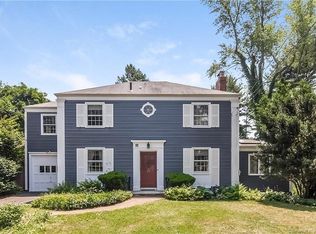Located in the heart of Wesleyan, on a tree lined street, away from downtown, but oh, so close to local amenities, rests this solidly built Guilliti Cape. From the attached garage, one passes through the eat-in kitchen and into the formal Dining Room with Hardwood Floors. Follow the hardwood into the fireplaced Living Room and 'round again into the full bath and downstairs Bedroom. Upstairs are the two enormous Bedrooms and full Bathroom, which look out onto the big beautiful backyard. Built in '96, with new gas lines for the new furnace and tank-less water heater, it combines all this with modern energy savings. It is a great value for the price.
This property is off market, which means it's not currently listed for sale or rent on Zillow. This may be different from what's available on other websites or public sources.

