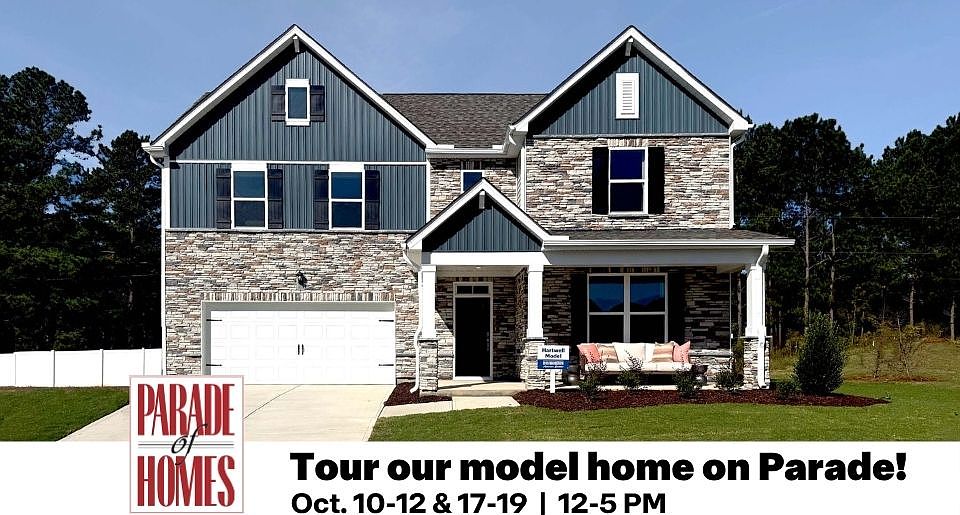Come tour the Jordan at 95 Bronco Pace Dr., Clayton, NC 27520, at The Manors at Swift Creek Farm! The Norman is one of our brand new two-story floorplans featured at The Manors at Swift Creek Farm in Clayton, NC. This home showcases 3 modern elevations and boasts an impressive level of comfort, luxury, and style. The Norman offers 5 bedrooms, 3 bathrooms, 3,262 sq. ft. of living space, and a 2-car garage. Upon entering through the front door, you'll be greeted by the study on your left and dining room on your right that has a pass-through to the kitchen with walk-in pantry and butler's pantry across from one another. The kitchen features a walk-in pantry, spacious kitchen island, quartz countertops, soft-close shaker-style cabinets with crown molding, and stainless steel appliances. The kitchen overlooks the family room that includes a cozy fireplace and a corner breakfast area that leads you onto the covered back patio, perfect for entertaining guests or relaxing after a long day. Passing through the kitchen and breakfast area you'll find a bedroom connected to a full bathroom. On the second floor is where you'll find a loft, three additional bedrooms, a full bathroom, and the primary bedroom. The loft offers a flexible space that can be used as a media room, playroom, or a fitness area/home gym. The primary bedroom is thoughtfully accented with a trey ceiling and features a spacious primary bathroom. The primary bathroom boasts a tub and separate walk-in shower, dual vanity, a large walk-in closet with windows to let in natural light, and a water closet for ultimate privacy. The laundry room completes the second floor. *Home is under construction. Photos are for representational purposes only.
New construction
$544,310
95 Bronco Pace Dr, Clayton, NC 27520
5beds
3,262sqft
Single Family Residence, Residential
Built in 2025
9,583.2 Square Feet Lot
$543,000 Zestimate®
$167/sqft
$61/mo HOA
What's special
Soft-close shaker-style cabinetsCozy fireplaceTrey ceilingFamily roomSpacious kitchen islandLaundry roomWalk-in pantry
Call: (984) 777-8703
- 137 days |
- 50 |
- 2 |
Zillow last checked: 7 hours ago
Listing updated: August 28, 2025 at 02:18pm
Listed by:
Sam DeStefano 919-903-6506,
DR Horton-Terramor Homes, LLC
Source: Doorify MLS,MLS#: 10098445
Travel times
Schedule tour
Select your preferred tour type — either in-person or real-time video tour — then discuss available options with the builder representative you're connected with.
Facts & features
Interior
Bedrooms & bathrooms
- Bedrooms: 5
- Bathrooms: 3
- Full bathrooms: 3
Heating
- Central
Cooling
- Central Air
Appliances
- Included: Dishwasher, Electric Cooktop, Electric Oven, Electric Water Heater, Microwave
- Laundry: Main Level
Features
- Eat-in Kitchen, High Ceilings, Kitchen Island, Quartz Counters, Smart Home, Smart Light(s), Smart Thermostat, Smooth Ceilings, Walk-In Closet(s), Walk-In Shower
- Flooring: Carpet, Laminate, Vinyl
- Has fireplace: No
- Common walls with other units/homes: No Common Walls
Interior area
- Total structure area: 3,262
- Total interior livable area: 3,262 sqft
- Finished area above ground: 3,262
- Finished area below ground: 0
Property
Parking
- Total spaces: 4
- Parking features: Garage
- Attached garage spaces: 2
Features
- Levels: Two
- Stories: 2
- Patio & porch: Patio
- Has view: Yes
Lot
- Size: 9,583.2 Square Feet
Details
- Parcel number: TBD
- Special conditions: Standard
Construction
Type & style
- Home type: SingleFamily
- Architectural style: Traditional
- Property subtype: Single Family Residence, Residential
Materials
- Board & Batten Siding, Vinyl Siding
- Foundation: Slab
- Roof: Shingle
Condition
- New construction: Yes
- Year built: 2025
- Major remodel year: 2024
Details
- Builder name: D. R. Horton
Utilities & green energy
- Sewer: Public Sewer
- Water: Public
Community & HOA
Community
- Subdivision: The Manors at Swift Creek Farm
HOA
- Has HOA: Yes
- Amenities included: Playground
- Services included: None
- HOA fee: $365 semi-annually
Location
- Region: Clayton
Financial & listing details
- Price per square foot: $167/sqft
- Date on market: 5/23/2025
About the community
Welcome to The Manors at Swift Creek Farm, a new addition to our Swift Creek Farm community located in the growing town of Clayton, NC. The Manors offers four, two-story floorplans, ranging from 3,112-3,490 sq. ft., 4-5 bedrooms, 3-4 bathrooms, and 2-car garages.
The Manors at Swift Creek Farm features a 50+ acre conservation area, great for hiking, fishing, and exploring the outdoors. Additional amenities include a greenway trail, community pavilion, and a playground.
As you step inside one of our homes, prepare to be captivated by the attention to detail and high-quality finishes throughout. The kitchen, a chef's dream, boasts beautiful shaker-style cabinets with crown molding, quartz countertops, a ceramic tile backsplash, stainless steel appliances, and kitchen islands. The open floorplan designs are perfect for entertaining, while the LED lighting adds a modern touch and creates a warm, inviting ambiance. The exterior schemes and elevations of our homes were carefully designed to create a beautiful streetscape that you'll be proud to call home. Plus, each home is equipped with smart home technology, putting convenience and control at your fingertips. Whether adjusting the temperature or turning on the lights, managing your home has never been easier.
Experience the ultimate convenience of living at Swift Creek Farm. Located off Norris Rd, just 6 miles from Downtown Clayton, 23 miles from Raleigh, and only 20 miles from Downtown Raleigh! Easy access to major highways is a breeze with I-40, and the newly opened I-540 just 10 miles away. Less than 5 miles away is Broadmoor Recreation Club featuring a pool, tennis courts, playground, and a clubhouse. For the outdoor enthusiast, The Manors at Swift Creek Farm is just 8.6 miles from East Clayton Community Park, 12.4 miles from Wilson's Mills Community Park and 7.4 miles from Clayton's Municipal Park. For the avid golfers, Reedy Creek Course is 10 miles away, while Riverwood Golf Club is only 11.5 miles away. Plus,
Source: DR Horton

