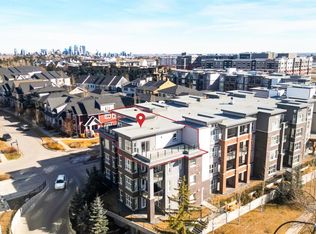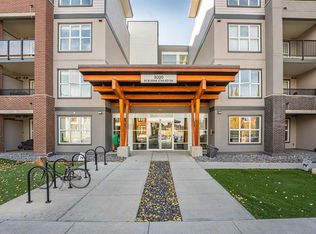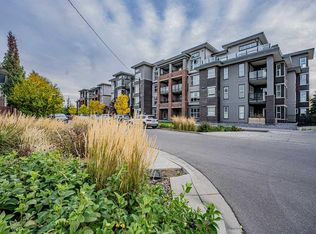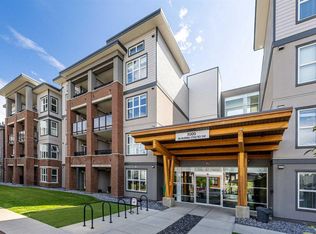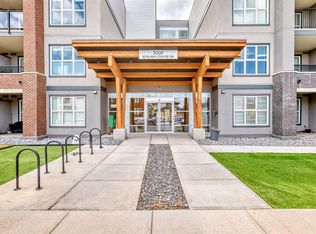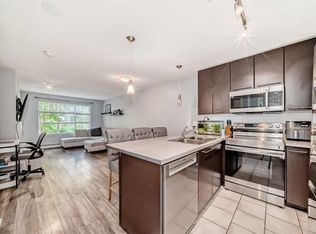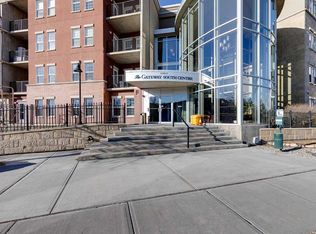95 Burma Star Rd SW #2310, Calgary, AB T3E 8A9
What's special
- 51 days |
- 20 |
- 1 |
Zillow last checked: 8 hours ago
Listing updated: January 22, 2026 at 07:10am
Mohiz Ilyas, Associate,
Exp Realty
Facts & features
Interior
Bedrooms & bathrooms
- Bedrooms: 1
- Bathrooms: 1
- Full bathrooms: 1
Bedroom
- Level: Main
- Dimensions: 10`5" x 9`9"
Other
- Level: Main
- Dimensions: 8`5" x 5`5"
Kitchen
- Level: Main
- Dimensions: 8`11" x 15`5"
Living room
- Level: Main
- Dimensions: 10`5" x 14`8"
Heating
- Baseboard
Cooling
- None
Appliances
- Included: Dishwasher, Dryer, Gas Stove, Microwave Hood Fan, Refrigerator, Washer
- Laundry: In Unit
Features
- High Ceilings, Quartz Counters, Separate Entrance
- Flooring: Laminate
- Windows: Window Coverings
- Has fireplace: No
- Common walls with other units/homes: 2+ Common Walls
Interior area
- Total interior livable area: 470 sqft
Property
Parking
- Parking features: None
Features
- Levels: Single Level Unit
- Stories: 3
- Entry location: Ground
- Patio & porch: Patio
- Exterior features: BBQ gas line
Details
- Parcel number: 101745935
- Zoning: DC
Construction
Type & style
- Home type: Apartment
- Property subtype: Apartment
- Attached to another structure: Yes
Materials
- Brick, Concrete
Condition
- New construction: No
- Year built: 2017
Community & HOA
Community
- Features: Playground, Sidewalks, Street Lights, Tennis Court(s)
- Subdivision: Currie Barracks
HOA
- Has HOA: Yes
- Amenities included: Car Wash Area, Snow Removal, Trash, Visitor Parking
- Services included: Amenities of HOA/Condo, Common Area Maintenance, Gas, Heat, Maintenance Grounds, Reserve Fund Contributions, Snow Removal, Trash, Water
- HOA fee: C$323 monthly
Location
- Region: Calgary
Financial & listing details
- Price per square foot: C$489/sqft
- Date on market: 12/5/2025
- Inclusions: N/A
(403) 813-8276
By pressing Contact Agent, you agree that the real estate professional identified above may call/text you about your search, which may involve use of automated means and pre-recorded/artificial voices. You don't need to consent as a condition of buying any property, goods, or services. Message/data rates may apply. You also agree to our Terms of Use. Zillow does not endorse any real estate professionals. We may share information about your recent and future site activity with your agent to help them understand what you're looking for in a home.
Price history
Price history
Price history is unavailable.
Public tax history
Public tax history
Tax history is unavailable.Climate risks
Neighborhood: Currie Barracks
Nearby schools
GreatSchools rating
No schools nearby
We couldn't find any schools near this home.
