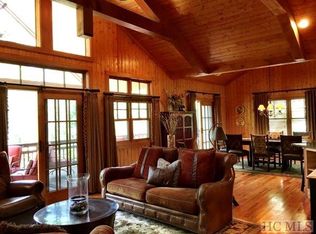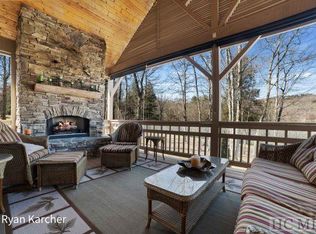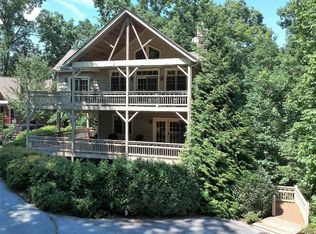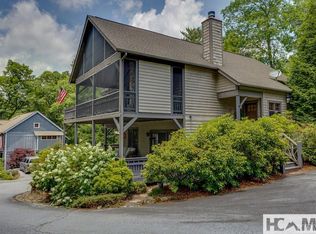Sold for $885,000 on 09/10/25
$885,000
95 Cart Path, Cullowhee, NC 28723
3beds
--sqft
Single Family Residence
Built in 2005
0.35 Acres Lot
$891,300 Zestimate®
$--/sqft
$2,219 Estimated rent
Home value
$891,300
$820,000 - $972,000
$2,219/mo
Zestimate® history
Loading...
Owner options
Explore your selling options
What's special
Ideally situated along the fairways of the exclusive Trillium Links & Lake Club and only 10 minutes to the crossroads of Cashiers NC, 95 Cart Path offers a rare blend of elevated mountain living and timeless mountain style in one of Western North Carolina’s premier golfing communities. This split-level home is thoughtfully designed for both privacy and comfort. The main level features an open-concept living space with vaulted ceilings, a striking stone fireplace, and wood-lined walls offering that true mountain cabin feel. Granite countertops, stainless steel appliances and a breakfast bar make the kitchen a highlight of the main level. The primary suite is located on the main floor, providing a peaceful retreat with an ensuite bath and calming natural light.
The lower level hosts 2 spacious ensuites, as well as a den and bar area ideal for hosting family or friends. Step outside to enjoy two expansive decks, perfect for dining al fresco, relaxing with a morning coffee, or watching golfers pass through the manicured landscape below.
Offered fully furnished and turnkey, the home also includes a separate golf cart garage for added convenience. Just hop in your cart and explore. It is currently a vacation rental with good history, offering strong investment potential or a move-in-ready second home.
**While club membership is not required for homeownership, it is required to access the array of community amenities, including the elevated mountain golf course, tennis and pickleball courts, pool, newly renovated clubhouse, fitness center, Lake Glenville boat docks, and more. This flexibility allows you to tailor your experience to your lifestyle—whether you seek quiet mountain solitude or full access to world-class recreation.
Zillow last checked: 8 hours ago
Listing updated: September 11, 2025 at 06:37am
Listed by:
Faye Wurm,
Berkshire Hathaway HomeServices Meadows Mountain Realty - HF
Bought with:
Brooks Kittrell
Berkshire Hathaway HomeServices Meadows Mountain Realty - HF
Source: HCMLS,MLS#: 1000907Originating MLS: Highlands Cashiers Board of Realtors
Facts & features
Interior
Bedrooms & bathrooms
- Bedrooms: 3
- Bathrooms: 4
- Full bathrooms: 3
- 1/2 bathrooms: 1
Primary bedroom
- Description: High ceilings and wood-lined walls with ensuite
- Features: High Ceilings
- Level: Main
Bedroom 2
- Description: Ensuite guestroom with walk-in closet
- Level: Lower
Primary bathroom
- Description: Large soaking tub with separate glass and tile walk in shower. Granite countertops with dual sinks
- Features: Granite Counters, High Ceilings, Soaking Tub
- Level: Main
Bathroom 1
- Description: Half bath main level
- Level: Lower
Bathroom 2
- Description: Ensuite with walk-in shower and dual sinks
- Features: Tile Counters
- Level: Lower
Bathroom 3
- Description: Lower level bunk room with ensuite
- Level: Lower
Bathroom 3
- Description: Ensuite to bunk to bunk room. Tile counters and tub/shower combo
- Level: Lower
Den
- Description: Cute den/game room with access to lower level covered porch
- Features: Bar
- Level: Lower
Dining room
- Description: Dining area off main living and kitchen with direct access to main level deck
- Features: Chandelier
- Level: Main
Kitchen
- Description: Spacious counters and cabinetry. Stainless steel appliances with granite countertops
- Features: Beamed Ceilings, Breakfast Bar, Built-in Features, Granite Counters, High Ceilings
- Level: Main
Laundry
- Description: Laundry closet with full size stackable washer and dryer
- Level: Lower
Living room
- Description: Classic mountain cabin feel with wood lined wall and ceilings, hardwood flooring, stone woodburning fireplace, access to covered living porch
- Features: Beamed Ceilings, Vaulted Ceiling(s)
- Level: Main
Heating
- Electric
Cooling
- Central Air
Appliances
- Included: Built-In Electric Oven, Built-In Refrigerator, Dryer, Dishwasher, Electric Water Heater, Microwave, Stainless Steel Appliance(s), Washer
- Laundry: Laundry Closet, In Hall, Lower Level
Features
- Beamed Ceilings, Breakfast Bar, Ceiling Fan(s), Chandelier, Granite Counters, High Ceilings, Open Floorplan, Soaking Tub, Tile Counters, Vaulted Ceiling(s), Walk-In Closet(s)
- Flooring: Carpet, Tile, Wood
- Number of fireplaces: 1
- Fireplace features: Living Room, Masonry, Stone, Wood Burning
- Furnished: Yes
Property
Parking
- Parking features: Golf Cart Garage, Paved
Features
- Levels: Two
- Stories: 2
- Patio & porch: Covered, Deck, Porch
- Has view: Yes
- View description: Golf Course
Lot
- Size: 0.35 Acres
Details
- Additional structures: See Remarks
- Parcel number: 7563122417
- Zoning description: Residential
Construction
Type & style
- Home type: SingleFamily
- Property subtype: Single Family Residence
Materials
- Roof: Shingle
Condition
- New construction: No
- Year built: 2005
Utilities & green energy
- Sewer: Septic Tank
- Water: Community/Coop
- Utilities for property: Electricity Connected, Water Connected
Community & neighborhood
Location
- Region: Cullowhee
- Subdivision: Trillium Links
HOA & financial
HOA
- Has HOA: Yes
- HOA fee: $3,450 annually
- Association name: Trillium Links & Village Association
Other
Other facts
- Listing agreement: Exclusive Right To Sell
- Road surface type: Paved
Price history
| Date | Event | Price |
|---|---|---|
| 9/10/2025 | Sold | $885,000-6.8% |
Source: HCMLS #1000907 | ||
| 8/3/2025 | Pending sale | $950,000 |
Source: BHHS broker feed #1000907 | ||
| 8/2/2025 | Contingent | $950,000 |
Source: HCMLS #1000907 | ||
| 5/14/2025 | Listed for sale | $950,000 |
Source: HCMLS #1000907 | ||
| 10/12/2024 | Listing removed | $950,000-2.6% |
Source: HCMLS #103604 | ||
Public tax history
| Year | Property taxes | Tax assessment |
|---|---|---|
| 2024 | $1,899 | $433,400 |
| 2023 | $1,899 | $433,400 |
| 2022 | $1,899 +6.4% | $433,400 |
Find assessor info on the county website
Neighborhood: 28723
Nearby schools
GreatSchools rating
- 5/10Blue Ridge SchoolGrades: PK-6Distance: 1.7 mi
- 4/10Blue Ridge Virtual Early CollegeGrades: 7-12Distance: 1.7 mi
- 7/10Jackson Co Early CollegeGrades: 9-12Distance: 14.7 mi

Get pre-qualified for a loan
At Zillow Home Loans, we can pre-qualify you in as little as 5 minutes with no impact to your credit score.An equal housing lender. NMLS #10287.



