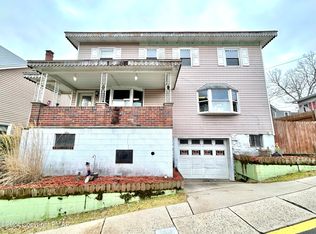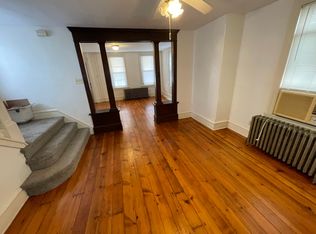Sold for $144,000 on 12/12/25
$144,000
95 Center Ave, Jim Thorpe, PA 18229
4beds
1,829sqft
Townhouse, Single Family Residence
Built in 1881
3,049.2 Square Feet Lot
$144,100 Zestimate®
$79/sqft
$1,776 Estimated rent
Home value
$144,100
$128,000 - $163,000
$1,776/mo
Zestimate® history
Loading...
Owner options
Explore your selling options
What's special
This home features 3-4 bedrooms and 1 bath. Fresh paint throughout the home. You have a spacious kitchen with new stove, as well as a dining room: natural gas heat and a gas fireplace in the living room help keep your heating costs low. There is off-street parking and a cute backyard for entertaining!
Zillow last checked: 8 hours ago
Listing updated: December 15, 2025 at 09:34am
Listed by:
Colleen Weber 570-233-7878,
Hugh D. Dugan Real Estate Inc
Bought with:
Ronald P. Dunbar, RM423608
Bear Mountain Real Estate LLC
Source: GLVR,MLS#: 745308 Originating MLS: Lehigh Valley MLS
Originating MLS: Lehigh Valley MLS
Facts & features
Interior
Bedrooms & bathrooms
- Bedrooms: 4
- Bathrooms: 1
- Full bathrooms: 1
Bedroom
- Level: Second
- Dimensions: 11.30 x 13.30
Bedroom
- Level: Second
- Dimensions: 11.20 x 10.00
Bedroom
- Level: Second
- Dimensions: 13.00 x 9.70
Bedroom
- Level: Third
- Dimensions: 18.80 x 13.30
Dining room
- Level: First
- Dimensions: 12.70 x 13.60
Other
- Level: Second
- Dimensions: 9.90 x 5.80
Kitchen
- Level: First
- Dimensions: 13.30 x 16.90
Living room
- Level: First
- Dimensions: 13.00 x 13.60
Other
- Description: Attic Storage
- Level: Third
- Dimensions: 11.70 x 12.00
Heating
- Gas, Hot Water
Cooling
- Ceiling Fan(s)
Appliances
- Included: Electric Water Heater, Gas Oven, Refrigerator
- Laundry: Washer Hookup, Dryer Hookup
Features
- Dining Area, Separate/Formal Dining Room, Eat-in Kitchen, Mud Room, Utility Room
- Flooring: Carpet, Linoleum, Softwood
- Basement: Partial
- Has fireplace: Yes
- Fireplace features: Living Room
Interior area
- Total interior livable area: 1,829 sqft
- Finished area above ground: 1,829
- Finished area below ground: 0
Property
Parking
- Total spaces: 1
- Parking features: Off Street, On Street
- Garage spaces: 1
- Has uncovered spaces: Yes
Features
- Levels: Two and One Half
- Stories: 2
- Patio & porch: Covered, Porch
- Exterior features: Porch
Lot
- Size: 3,049 sqft
- Dimensions: 25' x 117'AV
- Features: Flat, Not In Subdivision
Details
- Parcel number: 83A218F37
- Zoning: Residential
- Special conditions: None
Construction
Type & style
- Home type: SingleFamily
- Architectural style: Other
- Property subtype: Townhouse, Single Family Residence
- Attached to another structure: Yes
Materials
- Vinyl Siding
- Roof: Asphalt,Fiberglass
Condition
- Unknown
- Year built: 1881
Utilities & green energy
- Sewer: Public Sewer
- Water: Public
Community & neighborhood
Community
- Community features: Curbs, Sidewalks
Location
- Region: Jim Thorpe
- Subdivision: Not in Development
Other
Other facts
- Listing terms: Cash,Conventional
- Ownership type: Fee Simple
- Road surface type: Paved
Price history
| Date | Event | Price |
|---|---|---|
| 12/12/2025 | Sold | $144,000-12.7%$79/sqft |
Source: | ||
| 10/14/2025 | Listing removed | $1,500$1/sqft |
Source: GLVR #761603 | ||
| 10/14/2025 | Pending sale | $164,900$90/sqft |
Source: | ||
| 9/20/2025 | Price change | $1,500-16.7%$1/sqft |
Source: GLVR #761603 | ||
| 9/20/2025 | Price change | $164,900-2.9%$90/sqft |
Source: PMAR #PM-118790 | ||
Public tax history
| Year | Property taxes | Tax assessment |
|---|---|---|
| 2025 | $2,171 +3.9% | $27,350 |
| 2024 | $2,089 +1.9% | $27,350 |
| 2023 | $2,051 +1.6% | $27,350 |
Find assessor info on the county website
Neighborhood: 18229
Nearby schools
GreatSchools rating
- 4/10L B Morris El SchoolGrades: PK-8Distance: 1.1 mi
- 5/10Jim Thorpe Area Senior High SchoolGrades: 9-12Distance: 1.2 mi
Schools provided by the listing agent
- District: Jim Thorpe
Source: GLVR. This data may not be complete. We recommend contacting the local school district to confirm school assignments for this home.

Get pre-qualified for a loan
At Zillow Home Loans, we can pre-qualify you in as little as 5 minutes with no impact to your credit score.An equal housing lender. NMLS #10287.
Sell for more on Zillow
Get a free Zillow Showcase℠ listing and you could sell for .
$144,100
2% more+ $2,882
With Zillow Showcase(estimated)
$146,982
