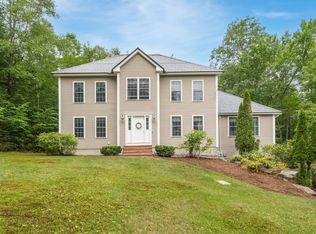Closed
Listed by:
Dakota F Coburn,
Realty One Group Next Level- Concord 603-262-3500
Bought with: Kara and Co Realty LLC
$550,100
95 Center Road, Chichester, NH 03258
3beds
2,239sqft
Single Family Residence
Built in 1987
5 Acres Lot
$599,200 Zestimate®
$246/sqft
$2,929 Estimated rent
Home value
$599,200
$569,000 - $629,000
$2,929/mo
Zestimate® history
Loading...
Owner options
Explore your selling options
What's special
Welcome to your dream home at 95 Center Rd, Chichester, New Hampshire, where country living meets modern elegance on a sprawling 5-acre lot. This Colonial-style gem boasts 3 bedrooms, a bonus office or extra room, and 1 3/4 bathrooms, providing the perfect blend of comfort and functionality. As you approach, a spacious driveway welcomes you, leading to a sloping cleared yard that invites you to revel in the serenity of nature. Wildlife frequent the area, offering a picturesque backdrop for your everyday life. Step inside, and you'll discover an open floor plan that seamlessly connects the living spaces. The kitchen, a culinary enthusiast's delight, has been tastefully remodeled with a large eat-at island, granite countertops, and cherry cabinets. The first floor hosts a convenient laundry area, making daily chores a breeze. Upstairs, the large bedrooms provide ample space for relaxation and personal retreats. The bonus office or extra room offers versatility, catering to your unique needs – whether it be a home office, playroom, or guest space. One of the highlights of this home is the covered back deck, a tranquil escape where you can immerse yourself in the beauty of the surroundings. Whether you're sipping your morning coffee or firing up the grill for a weekend barbecue, this space is designed for both relaxation and entertainment. The two car garage and storage shed offer extra storage for your toys and tools. Delayed Showings until open house 2/10 11am-1pm
Zillow last checked: 8 hours ago
Listing updated: March 08, 2024 at 08:44am
Listed by:
Dakota F Coburn,
Realty One Group Next Level- Concord 603-262-3500
Bought with:
Lila A Mohammed
Kara and Co Realty LLC
Source: PrimeMLS,MLS#: 4984252
Facts & features
Interior
Bedrooms & bathrooms
- Bedrooms: 3
- Bathrooms: 2
- Full bathrooms: 1
- 3/4 bathrooms: 1
Heating
- Oil, Wood, Baseboard, Hot Water, Wood Stove
Cooling
- None
Appliances
- Included: Dishwasher, Dryer, Electric Range, Refrigerator, Washer, Electric Water Heater
- Laundry: 1st Floor Laundry
Features
- Kitchen Island, Kitchen/Dining
- Flooring: Carpet, Hardwood
- Basement: Bulkhead,Concrete,Concrete Floor,Interior Stairs,Unfinished,Interior Entry
- Has fireplace: Yes
- Fireplace features: Wood Burning, Wood Stove Hook-up
Interior area
- Total structure area: 3,123
- Total interior livable area: 2,239 sqft
- Finished area above ground: 2,239
- Finished area below ground: 0
Property
Parking
- Total spaces: 2
- Parking features: Dirt, Driveway, Garage, Unpaved, Detached
- Garage spaces: 2
- Has uncovered spaces: Yes
Features
- Levels: Two
- Stories: 2
- Patio & porch: Covered Porch
- Exterior features: Deck, Garden, Natural Shade, Shed
- Frontage length: Road frontage: 300
Lot
- Size: 5 Acres
- Features: Country Setting, Sloped, Rural
Details
- Parcel number: CHCHM00005B000046L00000C
- Zoning description: RA
Construction
Type & style
- Home type: SingleFamily
- Architectural style: Colonial
- Property subtype: Single Family Residence
Materials
- Wood Frame, Wood Siding
- Foundation: Concrete
- Roof: Asphalt Shingle
Condition
- New construction: No
- Year built: 1987
Utilities & green energy
- Electric: 150 Amp Service
- Sewer: Septic Tank
Community & neighborhood
Location
- Region: Chichester
Other
Other facts
- Road surface type: Paved
Price history
| Date | Event | Price |
|---|---|---|
| 3/8/2024 | Sold | $550,100+4.8%$246/sqft |
Source: | ||
| 2/13/2024 | Contingent | $524,900$234/sqft |
Source: | ||
| 2/7/2024 | Listed for sale | $524,900+379.4%$234/sqft |
Source: | ||
| 7/31/1996 | Sold | $109,500$49/sqft |
Source: Public Record Report a problem | ||
Public tax history
| Year | Property taxes | Tax assessment |
|---|---|---|
| 2024 | $7,384 | $449,700 |
| 2023 | $7,384 +10.1% | $449,700 +63.4% |
| 2022 | $6,709 +5.2% | $275,200 |
Find assessor info on the county website
Neighborhood: 03258
Nearby schools
GreatSchools rating
- 6/10Chichester Central SchoolGrades: K-8Distance: 1 mi
Schools provided by the listing agent
- Elementary: Chichester Central
- Middle: Chichester Central School
- High: Pembroke Academy
- District: Chichester
Source: PrimeMLS. This data may not be complete. We recommend contacting the local school district to confirm school assignments for this home.
Get pre-qualified for a loan
At Zillow Home Loans, we can pre-qualify you in as little as 5 minutes with no impact to your credit score.An equal housing lender. NMLS #10287.
