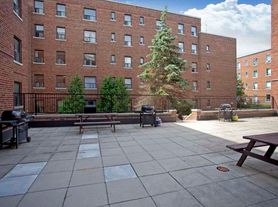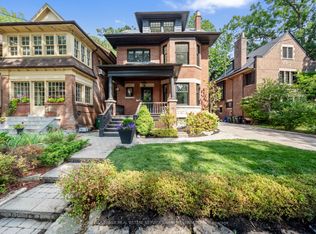A hidden treasure in the prestigious Lytton Park neighbourhood, this spacious and bright 2- bedroom unit offers a rare opportunity to live overlooking the picturesque Chatsworth Ravine. Located just steps from Yonge and Lawrence. Featuring classic oak hardwood floors, a cozy electric fireplace, and energy-efficient Pella windows throughout. The dining area opens onto a large private balcony with stunning ravine views. The kitchen is equipped with a stainless steel fridge and stove, a dishwasher, and a double sink. The primary bedroom includes a generous walk-in closet. Shared laundry facilities are conveniently located on the lower level. A designated parking space is included behind the building, along with access to a large shared outdoor patio at the back. This home is located within walking distance to the subway, as well as top-rated schools including John Ross Robertson, Glenview, and Lawrence Park Collegiate. Surrounded by tree-lined streets and a strong sense of community, it's a safe and beautiful area to call home. With quick access to Yonge Street, Avenue Road, and Highway 401. commuting throughout the city and beyond is easy and efficient.
IDX information is provided exclusively for consumers' personal, non-commercial use, that it may not be used for any purpose other than to identify prospective properties consumers may be interested in purchasing, and that data is deemed reliable but is not guaranteed accurate by the MLS .
Apartment for rent
C$3,095/mo
95 Chatsworth Dr, Toronto, ON M4R 1R8
2beds
Price may not include required fees and charges.
Multifamily
Available now
None
In basement laundry
1 Parking space parking
Natural gas, fireplace
What's special
Classic oak hardwood floorsCozy electric fireplaceEnergy-efficient pella windowsGenerous walk-in closetLarge shared outdoor patio
- 52 days |
- -- |
- -- |
Travel times
Looking to buy when your lease ends?
Consider a first-time homebuyer savings account designed to grow your down payment with up to a 6% match & a competitive APY.
Facts & features
Interior
Bedrooms & bathrooms
- Bedrooms: 2
- Bathrooms: 1
- Full bathrooms: 1
Heating
- Natural Gas, Fireplace
Cooling
- Contact manager
Appliances
- Laundry: In Basement, In Unit, Shared
Features
- Contact manager
- Has fireplace: Yes
Property
Parking
- Total spaces: 1
- Details: Contact manager
Features
- Exterior features: Contact manager
Construction
Type & style
- Home type: MultiFamily
- Property subtype: MultiFamily
Utilities & green energy
- Utilities for property: Water
Community & HOA
Location
- Region: Toronto
Financial & listing details
- Lease term: Contact For Details
Price history
Price history is unavailable.

