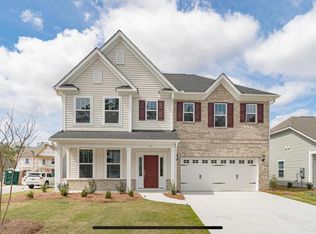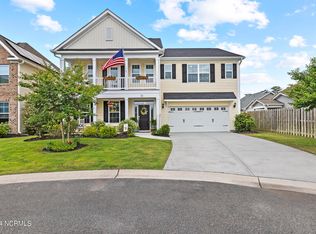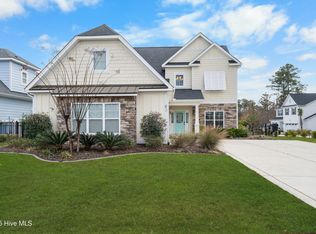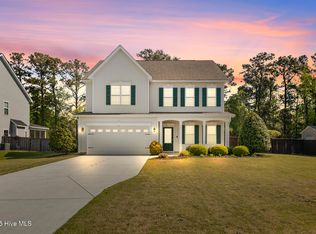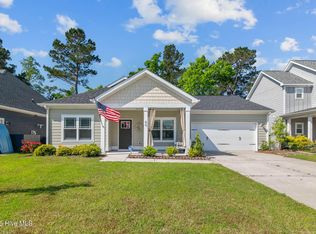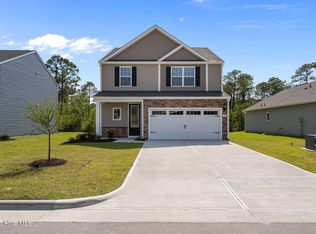Welcome to this beautifully appointed, mostly first floor living with a bonus suite up! Notice the attention to detail—beautiful hard flooring throughout the main living areas and a formal dining room that impresses with a coffered ceiling and classic judges paneling.
The open-concept kitchen features staggered-height cabinetry, granite countertops, tile backsplash, stainless steel appliances, a corner pantry, and a charming breakfast nook. The spacious living area boasts vaulted ceilings and a cozy fireplace, creating the perfect space for entertaining or relaxing.
The first-floor primary suite offers tray ceilings, a generous walk-in closet, a large tiled walk-in shower, and a dual vanities. Two additional bedrooms, a full bath, and a large laundry room complete the main level. Upstairs, guests will enjoy their own large, private suite with a walk-in closet and full bath.
For sale
Price cut: $15K (9/23)
$460,000
95 Collins Way, Hampstead, NC 28443
4beds
2,235sqft
Est.:
Single Family Residence
Built in 2020
5,662.8 Square Feet Lot
$456,400 Zestimate®
$206/sqft
$56/mo HOA
What's special
Cozy fireplaceLarge tiled walk-in showerOpen-concept kitchenBeautiful hard flooringGranite countertopsLarge laundry roomTile backsplash
- 186 days |
- 438 |
- 26 |
Zillow last checked: 8 hours ago
Listing updated: December 11, 2025 at 02:29pm
Listed by:
Beatty Pittman Real Estate Team LLC 910-509-1924,
Intracoastal Realty Corp,
Tracy B Das 910-524-4787,
Intracoastal Realty Corp
Source: Hive MLS,MLS#: 100512692 Originating MLS: Cape Fear Realtors MLS, Inc.
Originating MLS: Cape Fear Realtors MLS, Inc.
Tour with a local agent
Facts & features
Interior
Bedrooms & bathrooms
- Bedrooms: 4
- Bathrooms: 3
- Full bathrooms: 3
Rooms
- Room types: Master Bedroom, Bedroom 1, Bedroom 2, Bedroom 3, Dining Room, Living Room, Breakfast Nook, Laundry
Primary bedroom
- Level: First
- Dimensions: 13.5 x 17.8
Bedroom 1
- Level: First
- Dimensions: 11.7 x 10.6
Bedroom 2
- Level: First
- Dimensions: 11.2 x 11.8
Bedroom 3
- Description: full guest suite with bathroom and closet
- Level: Second
- Dimensions: 13.8 x 19.3
Breakfast nook
- Level: First
- Dimensions: 10.2 x 10.1
Dining room
- Level: First
- Dimensions: 13.6 x 10.3
Kitchen
- Level: First
- Dimensions: 13.3 x 10.3
Laundry
- Level: First
- Dimensions: 6.1 x 7.6
Living room
- Level: First
- Dimensions: 18.3 x 14
Heating
- Electric, Heat Pump
Cooling
- Central Air
Appliances
- Included: Electric Oven, Built-In Microwave, Refrigerator, Dishwasher
- Laundry: Laundry Room
Features
- Sound System, Master Downstairs, Walk-in Closet(s), Vaulted Ceiling(s), Tray Ceiling(s), High Ceilings, Entrance Foyer, Kitchen Island, Ceiling Fan(s), Pantry, Walk-in Shower, Blinds/Shades, Walk-In Closet(s)
- Flooring: LVT/LVP, Carpet
- Basement: None
- Attic: Storage
Interior area
- Total structure area: 2,235
- Total interior livable area: 2,235 sqft
Video & virtual tour
Property
Parking
- Total spaces: 4
- Parking features: Paved
- Garage spaces: 2
- Uncovered spaces: 2
Features
- Levels: One and One Half
- Stories: 1
- Patio & porch: Covered, Patio, Porch
- Exterior features: Irrigation System, Cluster Mailboxes, DP50 Windows
- Fencing: None
- Waterfront features: None
Lot
- Size: 5,662.8 Square Feet
- Dimensions: 58 x 99 x 58 x 98
Details
- Parcel number: 42030584160000
- Zoning: PD
- Special conditions: Standard
Construction
Type & style
- Home type: SingleFamily
- Property subtype: Single Family Residence
Materials
- Stone, Vinyl Siding
- Foundation: Slab
- Roof: Shingle
Condition
- New construction: No
- Year built: 2020
Utilities & green energy
- Sewer: County Sewer
- Water: County Water
- Utilities for property: Sewer Connected, Water Connected
Community & HOA
Community
- Subdivision: Villages at Olde Point
HOA
- Has HOA: Yes
- Amenities included: Maintenance Common Areas, Playground, Trash
- HOA fee: $668 annually
- HOA name: Premiere Management
- HOA phone: 910-679-3012
Location
- Region: Hampstead
Financial & listing details
- Price per square foot: $206/sqft
- Tax assessed value: $222,801
- Annual tax amount: $2,260
- Date on market: 6/9/2025
- Cumulative days on market: 187 days
- Listing agreement: Exclusive Right To Sell
- Listing terms: Cash,Conventional,VA Loan
- Road surface type: Paved
Estimated market value
$456,400
$434,000 - $479,000
$2,702/mo
Price history
Price history
| Date | Event | Price |
|---|---|---|
| 9/23/2025 | Price change | $460,000-3.2%$206/sqft |
Source: | ||
| 7/22/2025 | Listing removed | $2,300$1/sqft |
Source: Zillow Rentals Report a problem | ||
| 6/10/2025 | Listed for sale | $475,000+63.4%$213/sqft |
Source: | ||
| 6/3/2025 | Price change | $2,300-4.2%$1/sqft |
Source: Zillow Rentals Report a problem | ||
| 3/28/2025 | Listed for rent | $2,400+4.3%$1/sqft |
Source: Zillow Rentals Report a problem | ||
Public tax history
Public tax history
| Year | Property taxes | Tax assessment |
|---|---|---|
| 2024 | $2,261 | $222,801 |
| 2023 | $2,261 +9% | $222,801 |
| 2022 | $2,075 | $222,801 |
Find assessor info on the county website
BuyAbility℠ payment
Est. payment
$2,684/mo
Principal & interest
$2229
Property taxes
$238
Other costs
$217
Climate risks
Neighborhood: 28443
Nearby schools
GreatSchools rating
- 8/10Topsail Elementary SchoolGrades: PK-4Distance: 0.5 mi
- 6/10Topsail Middle SchoolGrades: 5-8Distance: 0.6 mi
- 8/10Topsail High SchoolGrades: 9-12Distance: 0.8 mi
Schools provided by the listing agent
- Elementary: Topsail
- Middle: Topsail
- High: Topsail
Source: Hive MLS. This data may not be complete. We recommend contacting the local school district to confirm school assignments for this home.
- Loading
- Loading
