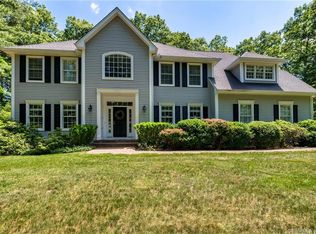Sold for $550,000
$550,000
95 Country Club Road, Avon, CT 06001
3beds
1,815sqft
Single Family Residence
Built in 1956
0.92 Acres Lot
$573,100 Zestimate®
$303/sqft
$3,143 Estimated rent
Home value
$573,100
$522,000 - $630,000
$3,143/mo
Zestimate® history
Loading...
Owner options
Explore your selling options
What's special
Stunning Mid-Century Modern Ranch This 1956 ranch-style home blends mid-century design with modern updates, set on nearly one acre of professionally landscaped grounds. Designed to highlight its stunning surroundings, the home features expansive insulated glass windows and an open layout. The sunken living room is a showstopper, with a floor-to-ceiling bow window spanning the front of the home. A marble fireplace with a propane stove adds warmth and charm. The renovated kitchen, equipped with a propane Frigidaire chef's stove and pantry, opens to the dining and family rooms, all overlooking the deck and lush backyard. The remodeled primary bedroom includes a walk-in closet and ensuite bath with a stall shower. Two additional bedrooms have large closets, while the updated hall bath has double sinks, tile flooring, and a tub with a handheld shower. Dark-finish wood floors add warmth throughout, with durable finishes in the kitchen and baths. Painted in updated colors, this well-maintained home boasts a 4-year-old roof and newer mechanicals. The house-wide deck leads to a park-like backyard with stone walls, benches, and a tucked-away hot tub. A three-car garage and large driveway with a turnaround add convenience. The full walk-out basement features full-sized windows, storage, and expansion potential. Set back from the road, this stylish, move-in-ready retreat provides comfort, charm, and privacy.
Zillow last checked: 8 hours ago
Listing updated: February 16, 2025 at 01:35pm
Listed by:
Kate B. Gervais 860-690-5467,
Coldwell Banker Realty 860-231-2600
Bought with:
Susan Ollestad, RES.0818611
Coldwell Banker Realty
Source: Smart MLS,MLS#: 24061872
Facts & features
Interior
Bedrooms & bathrooms
- Bedrooms: 3
- Bathrooms: 2
- Full bathrooms: 2
Primary bedroom
- Features: Remodeled, Full Bath, Walk-In Closet(s), Hardwood Floor
- Level: Main
- Area: 208 Square Feet
- Dimensions: 13 x 16
Bedroom
- Features: Hardwood Floor
- Level: Main
- Area: 143 Square Feet
- Dimensions: 11 x 13
Bedroom
- Features: Hardwood Floor
- Level: Main
- Area: 110 Square Feet
- Dimensions: 10 x 11
Primary bathroom
- Features: Remodeled, Stall Shower, Tile Floor
- Level: Main
Bathroom
- Features: Remodeled, Double-Sink, Tub w/Shower, Tile Floor
- Level: Main
Dining room
- Features: Hardwood Floor
- Level: Main
- Area: 144 Square Feet
- Dimensions: 12 x 12
Family room
- Features: Balcony/Deck, Hardwood Floor
- Level: Main
- Area: 144 Square Feet
- Dimensions: 12 x 12
Kitchen
- Features: Remodeled, Balcony/Deck, Granite Counters, Eating Space, Pantry, Laminate Floor
- Level: Main
- Area: 182 Square Feet
- Dimensions: 13 x 14
Living room
- Features: Bay/Bow Window, Gas Log Fireplace, Sunken, Hardwood Floor
- Level: Main
- Area: 300 Square Feet
- Dimensions: 15 x 20
Heating
- Hot Water, Oil
Cooling
- Wall Unit(s)
Appliances
- Included: Gas Range, Refrigerator, Dishwasher, Washer, Dryer, Electric Water Heater
- Laundry: Lower Level
Features
- Open Floorplan
- Doors: Storm Door(s)
- Windows: Storm Window(s), Thermopane Windows
- Basement: Full,Unfinished,Sump Pump,Interior Entry
- Attic: Storage,Pull Down Stairs
- Number of fireplaces: 1
Interior area
- Total structure area: 1,815
- Total interior livable area: 1,815 sqft
- Finished area above ground: 1,815
Property
Parking
- Total spaces: 8
- Parking features: Attached, Paved, Driveway, Garage Door Opener, Private, Asphalt
- Attached garage spaces: 3
- Has uncovered spaces: Yes
Features
- Patio & porch: Deck
- Exterior features: Rain Gutters
- Spa features: Heated
Lot
- Size: 0.92 Acres
- Features: Secluded, Rear Lot, Level, Landscaped
Details
- Additional structures: Shed(s)
- Parcel number: 437523
- Zoning: R40
Construction
Type & style
- Home type: SingleFamily
- Architectural style: Ranch
- Property subtype: Single Family Residence
Materials
- Aluminum Siding
- Foundation: Concrete Perimeter
- Roof: Asphalt
Condition
- New construction: No
- Year built: 1956
Utilities & green energy
- Sewer: Public Sewer
- Water: Well
- Utilities for property: Cable Available
Green energy
- Energy efficient items: Doors, Windows
Community & neighborhood
Community
- Community features: Golf, Park, Public Rec Facilities
Location
- Region: Avon
- Subdivision: Avon Park South
Price history
| Date | Event | Price |
|---|---|---|
| 2/14/2025 | Sold | $550,000+10%$303/sqft |
Source: | ||
| 12/13/2024 | Pending sale | $499,900$275/sqft |
Source: | ||
| 12/6/2024 | Listed for sale | $499,900+72.4%$275/sqft |
Source: | ||
| 6/28/2013 | Sold | $289,900$160/sqft |
Source: | ||
| 4/24/2013 | Listed for sale | $289,900$160/sqft |
Source: Coldwell Banker Residential Brokerage - Avon Office #G641723 Report a problem | ||
Public tax history
| Year | Property taxes | Tax assessment |
|---|---|---|
| 2025 | $8,268 +3.7% | $268,870 |
| 2024 | $7,975 +3.9% | $268,870 +23.9% |
| 2023 | $7,678 +2.3% | $216,950 |
Find assessor info on the county website
Neighborhood: 06001
Nearby schools
GreatSchools rating
- 7/10Pine Grove SchoolGrades: K-4Distance: 1.4 mi
- 9/10Avon Middle SchoolGrades: 7-8Distance: 1.1 mi
- 10/10Avon High SchoolGrades: 9-12Distance: 1.1 mi
Get pre-qualified for a loan
At Zillow Home Loans, we can pre-qualify you in as little as 5 minutes with no impact to your credit score.An equal housing lender. NMLS #10287.
Sell with ease on Zillow
Get a Zillow Showcase℠ listing at no additional cost and you could sell for —faster.
$573,100
2% more+$11,462
With Zillow Showcase(estimated)$584,562
