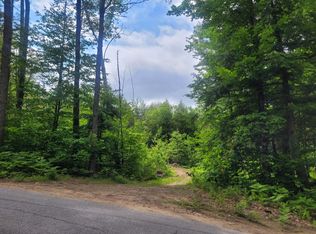Closed
Listed by:
Peter Arvanitis,
Century 21 Thompson Real Estate
Bought with: Coldwell Banker Realty Gilford NH
$575,000
95 Currier Road, Hill, NH 03243
3beds
3,168sqft
Single Family Residence
Built in 2007
5 Acres Lot
$653,900 Zestimate®
$182/sqft
$4,016 Estimated rent
Home value
$653,900
$621,000 - $687,000
$4,016/mo
Zestimate® history
Loading...
Owner options
Explore your selling options
What's special
Welcome to the home of your dreams. A sleek and contemporary home with large windows and an open floor plan. The kitchen is ready for entertaining and cooking designed with function and style featuring strong lines and high-quality surfaces. The living room is cozy and inviting with cathedral ceilings and a fireplace in view of the kitchen. The primary bedroom offers a perfect place to unwind with its own private balcony. The attached bath offers a separate shower (with 2 shower heads) and jacuzzi tub. Additional rooms include a family room perfect for entertaining and an attached garage is perfect for keeping your car out of the elements. Relax on the portico porch that is the perfect place to relax and enjoy the outdoors, away from the hustle and bustle of everyday life. Close to Tilton for shopping and Webster and Newfound Lakes for recreation. Stop dreaming and start living. Showings to start 7/6/23.
Zillow last checked: 8 hours ago
Listing updated: August 25, 2023 at 11:30am
Listed by:
Peter Arvanitis,
Century 21 Thompson Real Estate
Bought with:
Derek A St Cyr
Coldwell Banker Realty Gilford NH
Source: PrimeMLS,MLS#: 4959799
Facts & features
Interior
Bedrooms & bathrooms
- Bedrooms: 3
- Bathrooms: 3
- Full bathrooms: 2
- 1/2 bathrooms: 1
Heating
- Propane, Radiant Floor
Cooling
- Mini Split
Appliances
- Included: Gas Cooktop, Dishwasher, Microwave, Wall Oven, Refrigerator, Propane Water Heater
- Laundry: Laundry Hook-ups, 2nd Floor Laundry
Features
- Central Vacuum, Cathedral Ceiling(s), Ceiling Fan(s), Dining Area, Kitchen Island, Primary BR w/ BA, Natural Light, Natural Woodwork
- Flooring: Laminate, Tile
- Has basement: No
- Number of fireplaces: 1
- Fireplace features: Wood Burning, 1 Fireplace
Interior area
- Total structure area: 3,168
- Total interior livable area: 3,168 sqft
- Finished area above ground: 3,168
- Finished area below ground: 0
Property
Parking
- Total spaces: 2
- Parking features: Paved, Auto Open, Direct Entry, Driveway, Garage, Underground
- Garage spaces: 2
- Has uncovered spaces: Yes
Features
- Levels: One
- Stories: 1
- Patio & porch: Covered Porch
- Exterior features: Balcony, Deck
- Frontage length: Road frontage: 285
Lot
- Size: 5 Acres
- Features: Country Setting, Landscaped, Secluded, Rural
Details
- Parcel number: HILLM00R12L000052S000001
- Zoning description: RURAL
- Other equipment: Standby Generator
Construction
Type & style
- Home type: SingleFamily
- Architectural style: Contemporary
- Property subtype: Single Family Residence
Materials
- Wood Frame, Vinyl Siding
- Foundation: Concrete
- Roof: Asphalt Shingle
Condition
- New construction: No
- Year built: 2007
Utilities & green energy
- Electric: 200+ Amp Service, Generator
- Sewer: Concrete, Leach Field, On-Site Septic Exists, Private Sewer, Septic Tank
- Utilities for property: Propane
Community & neighborhood
Location
- Region: Hill
Other
Other facts
- Road surface type: Paved
Price history
| Date | Event | Price |
|---|---|---|
| 8/25/2023 | Sold | $575,000-4.2%$182/sqft |
Source: | ||
| 7/3/2023 | Listed for sale | $599,900+63.8%$189/sqft |
Source: | ||
| 11/3/2016 | Sold | $366,200-3.6%$116/sqft |
Source: | ||
| 9/8/2016 | Pending sale | $379,900$120/sqft |
Source: BHHS Verani Concord #4500769 Report a problem | ||
| 6/29/2016 | Price change | $379,900-4.8%$120/sqft |
Source: BHHS Verani Concord #4500769 Report a problem | ||
Public tax history
| Year | Property taxes | Tax assessment |
|---|---|---|
| 2024 | $8,573 +3.1% | $636,900 +99.4% |
| 2023 | $8,314 | $319,400 |
| 2022 | $8,314 +1.3% | $319,400 |
Find assessor info on the county website
Neighborhood: 03243
Nearby schools
GreatSchools rating
- NAJennie D. Blake SchoolGrades: PK-6Distance: 2.3 mi
- NAAlexandria Village SchoolGrades: Distance: 5.3 mi
- 6/10Newfound Memorial Middle SchoolGrades: 6-8Distance: 5.2 mi
Schools provided by the listing agent
- Elementary: Jennie D. Blake School
- Middle: Franklin Central School
- High: Franklin High School
- District: Franklin/Hill Sch Dsct SAU #18
Source: PrimeMLS. This data may not be complete. We recommend contacting the local school district to confirm school assignments for this home.
Get pre-qualified for a loan
At Zillow Home Loans, we can pre-qualify you in as little as 5 minutes with no impact to your credit score.An equal housing lender. NMLS #10287.
