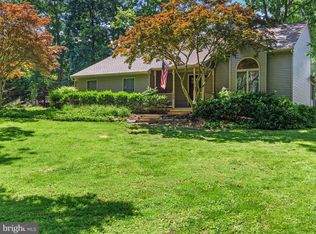Sold for $452,500 on 09/18/25
$452,500
95 Devon Way, Shepherdstown, WV 25443
3beds
2,236sqft
Single Family Residence
Built in 1978
0.92 Acres Lot
$452,600 Zestimate®
$202/sqft
$2,285 Estimated rent
Home value
$452,600
$389,000 - $530,000
$2,285/mo
Zestimate® history
Loading...
Owner options
Explore your selling options
What's special
This newly renovated home on almost an acre is situated in Chaplines Choice. The home features 3 bedrooms, 3 bathrooms, and a flex room in the basement that is perfect for a home office, gym or whatever you desire. As you approach the home you will love the exterior which includes new windows, vinyl siding, architectural shingle roof and exterior doors. Upon entering the front door, you will find new LVP floors throughout, recessed lighting, updated light fixtures and a new HVAC. The kitchen is fully equipped with new 42" soft-close cabinets, Whirlpool appliances and quartz counters. The primary suite is located on the upper level and boasts two closets and a bathroom with a custom tiled shower and double vanity with quartz counters. Step outside the kitchen door or the owner's suite door to a large deck that is totally secluded and perfect for nature lovers. The other 2 bedrooms share a full bathroom that has also been updated with new tile and vanity. The basement features a family room with a wood burning stove, another full bath with a custom tiled shower, a laundry room, and a flex room with a closet for extra storage.
Zillow last checked: 8 hours ago
Listing updated: September 18, 2025 at 06:22am
Listed by:
Nicole Bonner 304-279-5149,
Pearson Smith Realty, LLC
Bought with:
Lauren Seaton, 671522
Charis Realty Group
Source: Bright MLS,MLS#: WVJF2017906
Facts & features
Interior
Bedrooms & bathrooms
- Bedrooms: 3
- Bathrooms: 3
- Full bathrooms: 3
- Main level bathrooms: 3
- Main level bedrooms: 3
Basement
- Area: 900
Heating
- Heat Pump, Electric
Cooling
- Central Air, Electric
Appliances
- Included: Electric Water Heater
- Laundry: In Basement
Features
- Combination Kitchen/Dining, Crown Molding, Family Room Off Kitchen, Open Floorplan, Kitchen Island, Recessed Lighting, Upgraded Countertops, Walk-In Closet(s), Dry Wall
- Flooring: Luxury Vinyl
- Basement: Full
- Number of fireplaces: 1
- Fireplace features: Wood Burning Stove
Interior area
- Total structure area: 2,236
- Total interior livable area: 2,236 sqft
- Finished area above ground: 1,336
- Finished area below ground: 900
Property
Parking
- Total spaces: 2
- Parking features: Garage Faces Front, Asphalt, Attached
- Attached garage spaces: 2
- Has uncovered spaces: Yes
Accessibility
- Accessibility features: 2+ Access Exits
Features
- Levels: Split Foyer,Two
- Stories: 2
- Pool features: None
- Has view: Yes
- View description: Trees/Woods
Lot
- Size: 0.92 Acres
- Features: Backs to Trees
Details
- Additional structures: Above Grade, Below Grade
- Parcel number: 09 8A008600000000
- Zoning: 101
- Special conditions: Standard
Construction
Type & style
- Home type: SingleFamily
- Property subtype: Single Family Residence
Materials
- Vinyl Siding
- Foundation: Block
- Roof: Architectural Shingle
Condition
- Excellent
- New construction: No
- Year built: 1978
- Major remodel year: 2025
Utilities & green energy
- Sewer: Septic = # of BR
- Water: Public
- Utilities for property: Cable Available, Electricity Available
Community & neighborhood
Location
- Region: Shepherdstown
- Subdivision: Chapline's Choice
- Municipality: Shepherdstown
HOA & financial
HOA
- Has HOA: Yes
- HOA fee: $13 monthly
Other
Other facts
- Listing agreement: Exclusive Right To Sell
- Listing terms: Cash,Conventional,FHA,USDA Loan,VA Loan
- Ownership: Fee Simple
Price history
| Date | Event | Price |
|---|---|---|
| 9/18/2025 | Sold | $452,500-2.5%$202/sqft |
Source: | ||
| 8/20/2025 | Contingent | $464,000$208/sqft |
Source: | ||
| 7/18/2025 | Price change | $464,000-3.2%$208/sqft |
Source: | ||
| 6/11/2025 | Listed for sale | $479,500+118%$214/sqft |
Source: | ||
| 11/6/2024 | Sold | $220,000$98/sqft |
Source: Public Record | ||
Public tax history
| Year | Property taxes | Tax assessment |
|---|---|---|
| 2024 | $1,999 +0.2% | $190,800 |
| 2023 | $1,995 +14.7% | $190,800 +15% |
| 2022 | $1,739 | $165,900 +5.5% |
Find assessor info on the county website
Neighborhood: 25443
Nearby schools
GreatSchools rating
- 6/10Shepherdstown Elementary SchoolGrades: PK-5Distance: 1.2 mi
- 8/10Shepherdstown Middle SchoolGrades: 6-8Distance: 1 mi
- 7/10Jefferson High SchoolGrades: 9-12Distance: 6 mi
Schools provided by the listing agent
- District: Jefferson County Schools
Source: Bright MLS. This data may not be complete. We recommend contacting the local school district to confirm school assignments for this home.

Get pre-qualified for a loan
At Zillow Home Loans, we can pre-qualify you in as little as 5 minutes with no impact to your credit score.An equal housing lender. NMLS #10287.
Sell for more on Zillow
Get a free Zillow Showcase℠ listing and you could sell for .
$452,600
2% more+ $9,052
With Zillow Showcase(estimated)
$461,652