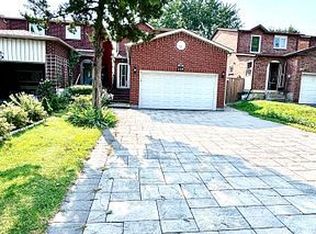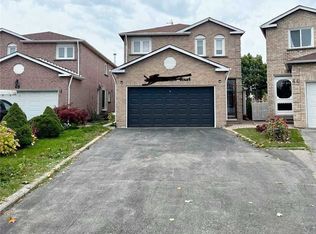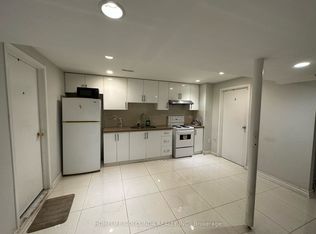Location! Location! Location! Stunning 4+1 Bedroom In High Demand Area. Bright & Spacious, Hardwood Flooring On Main. Hardwood Staircase. Modern Kitchen With Central Island & Breakfast Area, Cozy Family Room With Fireplace & Walkout To Backyard. Led Pot-Lights, Huge Master Bedroom With Renovated Bathroom & His/Hers Closets. Separate Entrance To Finished Basement Apartment With Unique Sauna Room. Huge Deck With Awning, Landscaped Backyard.
This property is off market, which means it's not currently listed for sale or rent on Zillow. This may be different from what's available on other websites or public sources.



