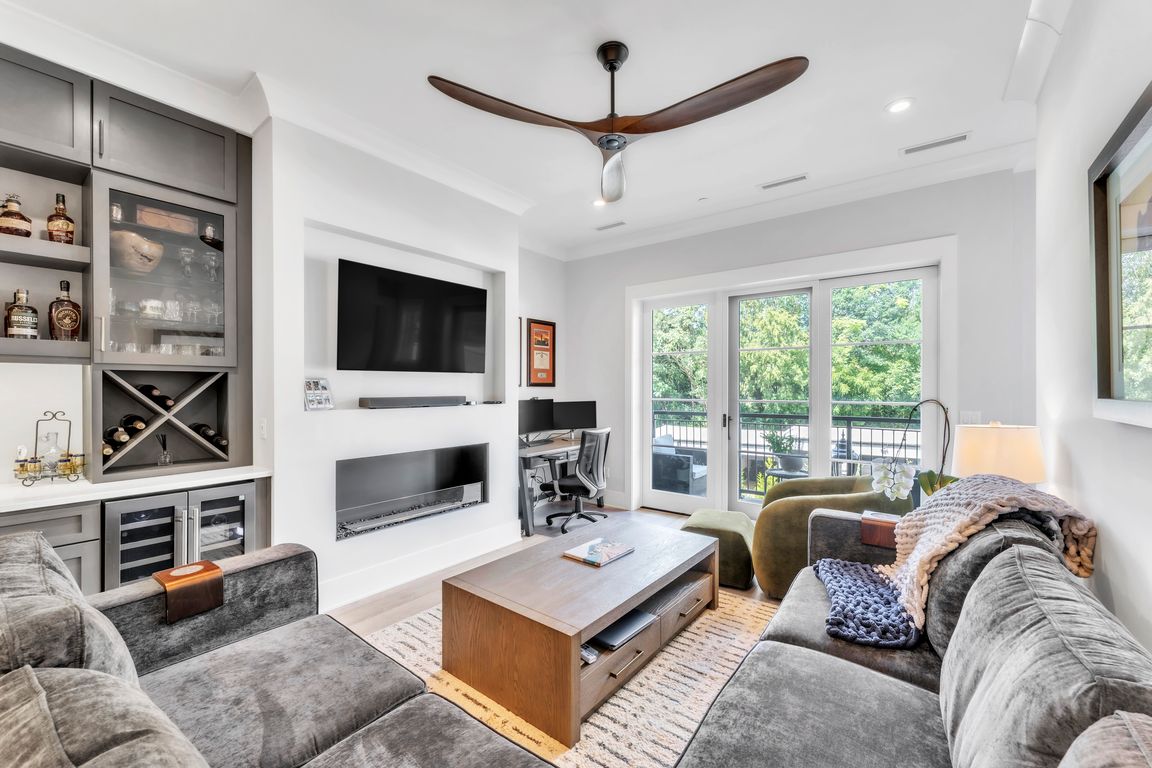
New constructionPrice cut: $20K (10/28)
$585,000
1beds
873sqft
95 Dr David C Francis Dr UNIT 102, Greenville, SC 29601
1beds
873sqft
Condominium, residential
Built in 2024
1 Attached garage space
$670 price/sqft
What's special
Private balconyEco-friendly bioethanol fireplaceCustom built-in barLarge island with seatingStylish guest half bathMarble herringbone backsplashDesigner tile
The sellers are motivated and ready to make a move — and this stunning downtown Greenville condo is now offered at an unbelievable value. If you’ve been dreaming of luxury living in the heart of our award-winning city, The Broadview is calling your name. Just two blocks off Main Street, this ...
- 78 days |
- 524 |
- 16 |
Source: Greater Greenville AOR,MLS#: 1569428
Travel times
Living Room
Kitchen
Primary Bedroom
Zillow last checked: 8 hours ago
Listing updated: November 15, 2025 at 11:20am
Listed by:
Jennifer Davis 864-608-8866,
BHHS C Dan Joyner - Midtown
Source: Greater Greenville AOR,MLS#: 1569428
Facts & features
Interior
Bedrooms & bathrooms
- Bedrooms: 1
- Bathrooms: 2
- Full bathrooms: 1
- 1/2 bathrooms: 1
- Main level bathrooms: 1
- Main level bedrooms: 1
Rooms
- Room types: Laundry
Primary bedroom
- Area: 132
- Dimensions: 11 x 12
Primary bathroom
- Features: Full Bath, Shower Only, Walk-In Closet(s)
Kitchen
- Area: 247
- Dimensions: 13 x 19
Living room
- Area: 306
- Dimensions: 17 x 18
Heating
- Electric
Cooling
- Electric
Appliances
- Included: Gas Cooktop, Dishwasher, Disposal, Dryer, Self Cleaning Oven, Convection Oven, Washer, Electric Oven, Microwave, Gas Water Heater
- Laundry: 1st Floor, Walk-in, Electric Dryer Hookup, Washer Hookup, Laundry Room
Features
- Bookcases, High Ceilings, Ceiling Smooth, Countertops-Solid Surface, Open Floorplan, Walk-In Closet(s), Countertops – Quartz
- Flooring: Ceramic Tile, Wood
- Basement: None
- Number of fireplaces: 1
- Fireplace features: Ventless
Interior area
- Total interior livable area: 873 sqft
Video & virtual tour
Property
Parking
- Total spaces: 1
- Parking features: Attached, Assigned, Asphalt
- Attached garage spaces: 1
- Has uncovered spaces: Yes
Features
- Levels: One
- Stories: 1
- Exterior features: Balcony, Elevator
Lot
- Features: Corner Lot, Sidewalk, Sloped, Few Trees, 1/2 Acre or Less
- Topography: Level
Details
- Parcel number: 0062000100132
- Other equipment: Generator
Construction
Type & style
- Home type: Condo
- Architectural style: Traditional
- Property subtype: Condominium, Residential
Materials
- Stone, Brick Veneer
- Foundation: Slab
- Roof: Other
Condition
- New Construction
- New construction: Yes
- Year built: 2024
Details
- Builder name: Triangle
Utilities & green energy
- Sewer: Public Sewer
- Water: Public
Community & HOA
Community
- Features: Common Areas, Street Lights, Sidewalks, Other, Lawn Maintenance, Landscape Maintenance
- Security: Smoke Detector(s), Prewired
- Subdivision: BroadView Greenville
HOA
- Has HOA: Yes
- Services included: Common Area Ins., Maintenance Structure, Maintenance Grounds, Pest Control, Trash, Termite Contract, By-Laws, Parking, Restrictive Covenants
Location
- Region: Greenville
Financial & listing details
- Price per square foot: $670/sqft
- Date on market: 9/15/2025