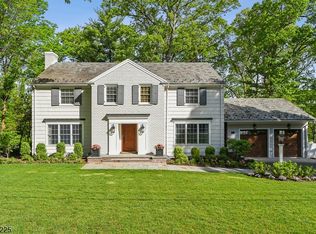95 Druid Hill Road, Summit, NJ --This classic Colonial speaks to a time when building craftsmanship was the standard not the exception. This is the home that is said to have "solid bones" that have withstood the test of time. Multiple picture windows in all rooms allow viewing of the wooded surrounds in a lofty setting. Generously-sized rooms and hardwood floors abound. The first floor features a classic Living Room with fireplace as well as a spacious Family room. A private home office with built-ins offers a quiet retreat for more cerebral chores. The kitchen is crisp and bright with a breakfast peninsula and rear views, and accesses both a three-season screened porch and a brick patio below.The second floor is anchored by the large master bedroom suite with double walk-in closets. The master bath features an oversized stall shower. Three more generously sized bedrooms host multiple double closets, more generous window lookouts and a hall bath.The basement area provides the potential foradditional leisure space. A fifth bedroom and full bath provide additional guest quarters.This classic home is well located convenient to both the elementary school and the middle school.
This property is off market, which means it's not currently listed for sale or rent on Zillow. This may be different from what's available on other websites or public sources.
