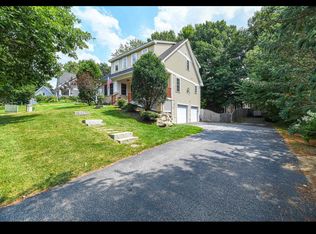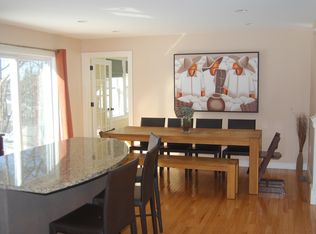Closed
Listed by:
Jacqui Coons,
Carey & Giampa, LLC/Hampton
Bought with: Oceans Edge Real Estate LLC
$520,000
95 Exeter Road, Hampton, NH 03842
3beds
1,362sqft
Ranch
Built in 1935
6,970 Square Feet Lot
$575,400 Zestimate®
$382/sqft
$2,872 Estimated rent
Home value
$575,400
$547,000 - $610,000
$2,872/mo
Zestimate® history
Loading...
Owner options
Explore your selling options
What's special
Walk to Hampton Center from this beautifully maintained ranch! Set back off the road with charming curb appeal, this 3 bdrm, 1 bath home has so much to offer! The Vaulted kitchen ceiling with wood beams, and hardwood floors in main living area and bedrooms add to the warmth of your new home. Natural light pours through the updated windows. You will enjoy views of gorgeous sunsets through the large front picture window! 16 x 27 family room is 2 steps down, equipped with it's own heat and cooling source. Step out and entertain on the back paver patio, framed with twinkle lights! Central air and a whole house generator! Updated electric to 200amp service. The full basement has high ceilings, great storage, and good access to the upstairs if you want to bring the washer/dryer upstairs. Approx. 1 mile to Rt. 101, 2.5 miles to the beach, and less than a half mile to Hampton Center. Sidewalks all the way to the beach! Schools,library and shopping are all close by. Move in ready!
Zillow last checked: 8 hours ago
Listing updated: October 18, 2023 at 01:00pm
Listed by:
Jacqui Coons,
Carey & Giampa, LLC/Hampton
Bought with:
Carly L Caron
Oceans Edge Real Estate LLC
Source: PrimeMLS,MLS#: 4968874
Facts & features
Interior
Bedrooms & bathrooms
- Bedrooms: 3
- Bathrooms: 1
- Full bathrooms: 1
Heating
- Natural Gas, Forced Air
Cooling
- Central Air, Other
Appliances
- Included: Dryer, Microwave, Electric Range, Refrigerator, Washer, Natural Gas Water Heater
- Laundry: In Basement
Features
- Living/Dining, Vaulted Ceiling(s)
- Flooring: Hardwood, Vinyl
- Windows: Skylight(s), Window Treatments
- Basement: Unfinished,Interior Entry
Interior area
- Total structure area: 2,062
- Total interior livable area: 1,362 sqft
- Finished area above ground: 1,362
- Finished area below ground: 0
Property
Parking
- Total spaces: 4
- Parking features: Paved, Driveway, Parking Spaces 4
- Has uncovered spaces: Yes
Features
- Levels: One
- Stories: 1
- Patio & porch: Patio
- Exterior features: Shed
- Frontage length: Road frontage: 73
Lot
- Size: 6,970 sqft
- Features: Corner Lot, Landscaped, Level, Sidewalks
Details
- Parcel number: HMPTM125B19
- Zoning description: RA
- Other equipment: Standby Generator
Construction
Type & style
- Home type: SingleFamily
- Architectural style: Ranch
- Property subtype: Ranch
Materials
- Wood Frame, Vinyl Exterior
- Foundation: Block
- Roof: Asphalt Shingle
Condition
- New construction: No
- Year built: 1935
Utilities & green energy
- Electric: 200+ Amp Service, Circuit Breakers
- Sewer: Public Sewer
Community & neighborhood
Location
- Region: Hampton
Price history
| Date | Event | Price |
|---|---|---|
| 10/16/2023 | Sold | $520,000+0%$382/sqft |
Source: | ||
| 9/7/2023 | Listed for sale | $519,900+85.7%$382/sqft |
Source: | ||
| 6/6/2005 | Sold | $280,000+23.1%$206/sqft |
Source: Public Record Report a problem | ||
| 9/18/2002 | Sold | $227,500+51.8%$167/sqft |
Source: Public Record Report a problem | ||
| 5/2/2000 | Sold | $149,900$110/sqft |
Source: Public Record Report a problem | ||
Public tax history
| Year | Property taxes | Tax assessment |
|---|---|---|
| 2024 | $5,061 +8.7% | $410,800 +47.8% |
| 2023 | $4,655 +5.7% | $277,900 -0.1% |
| 2022 | $4,405 -1% | $278,100 -0.5% |
Find assessor info on the county website
Neighborhood: 03842
Nearby schools
GreatSchools rating
- NAHampton Centre SchoolGrades: PK-2Distance: 0.7 mi
- 8/10Hampton AcademyGrades: 6-8Distance: 0.7 mi
- 6/10Winnacunnet High SchoolGrades: 9-12Distance: 1.1 mi
Schools provided by the listing agent
- Elementary: Adeline C. Marston School
- Middle: Hampton Academy Junior HS
- High: Winnacunnet High School
- District: Hampton Sch District SAU #90
Source: PrimeMLS. This data may not be complete. We recommend contacting the local school district to confirm school assignments for this home.
Get a cash offer in 3 minutes
Find out how much your home could sell for in as little as 3 minutes with a no-obligation cash offer.
Estimated market value$575,400
Get a cash offer in 3 minutes
Find out how much your home could sell for in as little as 3 minutes with a no-obligation cash offer.
Estimated market value
$575,400

