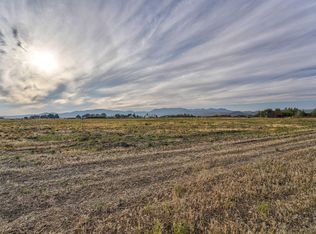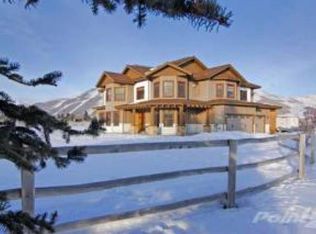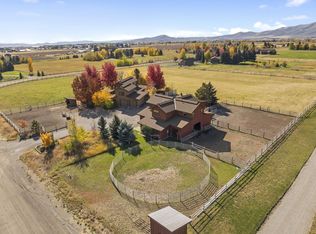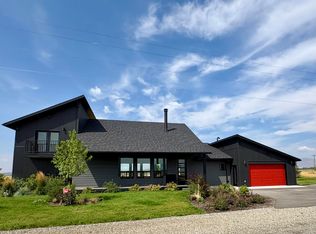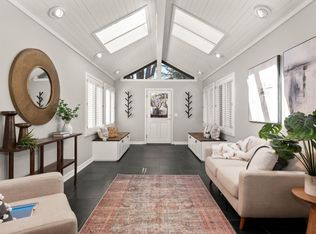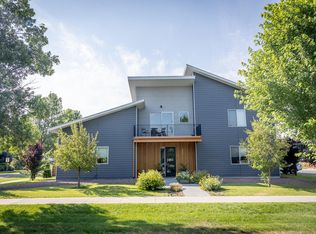Sun Valley-style Craftsman home with a modern kitchen, high-end appliances, soaring ceilings, oversized doors, and premium hardware. Features include a wraparound porch, sauna, guest apartment, mature landscaping, 3-car garage, heated barn/shop, greenhouse, stables, riding arena, and paddocks plus a 24kW solar array with 20kW battery ensuring reliable power and reducing cost. Main Residence:
Approximately 2,984 square feet total, evenly split between the ground and upper floors. Includes four bedrooms, a library, and a huge wraparound porch with sauna.
Exterior:
Classic farm-style board-and-batten siding topped with a durable metal roof. Features clad double-hung windows and a paver walkway connecting the garage, driveway, and house. The property includes a circular gravel driveway lined with a drip irrigation system for the trees along the route. Relax in the sunken paver patio with a pergola/gazebo, or enjoy the covered front deck plus an expansive wraparound covered porch. Amenities also include a sauna and a productive orchard with cherry, pear, and apple trees. A small wooded area boasts willows, evergreens, mountain ash, aspens, and other native plants. The irrigated lawn is bordered by a classic post-and-rail fence.
Garage & Guest Apartment
The detached garage with upstairs apartment covers roughly 1,920 square feet. The three-bay garage is finished, includes windows, and has access to the guest apartment both internally and externally. Heated by gas forced air, the apartment offers a bedroom with vaulted ceilings, a bathroom with tub/shower, a kitchen with tiled counters and bar, stackable washer/dryer closet, white pine floors, solid Alder doors, and ceiling fans.
Workshop
Heated by gas forced air, this finished workshop includes extensive electrical upgrades and glue-laminated plywood flooring. The main floor is approximately 55 by 35 feet with 10.5-foot ceilings, an 8-foot man door, and a large sliding garage door. The second floor offers office space and additional storage.
Land & Grounds
Situated on nearly 10 acres, the property includes fenced areas for pets and two separate horse enclosures. Horse facilities feature a riding arena and primarily metal five-rail fencing, multiple corrals with frost-free water, two loafing sheds, and electrical hookups near the horse areas. Additional outdoor features include a full greenhouse, chicken coop, irrigated raised garden beds, and a garden shed.
NO CCRS
For sale
$2,150,000
95 Freedom Loop, Bellevue, ID 83313
5beds
3,944sqft
Est.:
Farm
Built in 2004
9.78 Acres Lot
$2,075,500 Zestimate®
$545/sqft
$-- HOA
What's special
- 39 days |
- 950 |
- 47 |
Zillow last checked: 8 hours ago
Listing updated: January 20, 2026 at 02:06pm
Listed by:
Rixon & Cronin 208-913-0072,
Keller Williams Sun Valley Southern Idaho
Source: Sun Valley BOR MLS,MLS#: 26-333982
Tour with a local agent
Facts & features
Interior
Bedrooms & bathrooms
- Bedrooms: 5
- Bathrooms: 4
- Full bathrooms: 3
- 1/2 bathrooms: 1
Features
- Smart Thermostat
- Flooring: Wood
- Has fireplace: Yes
Interior area
- Total structure area: 3,944
- Total interior livable area: 3,944 sqft
- Finished area above ground: 3,944
Property
Parking
- Parking features: Garage - Attached
- Has attached garage: Yes
Features
- Patio & porch: Patio
Lot
- Size: 9.78 Acres
Details
- Parcel number: RP01N19019105S
- Zoning: BC/A-20
- Horses can be raised: Yes
Construction
Type & style
- Home type: SingleFamily
- Architectural style: Farm House
- Property subtype: Farm
Condition
- New construction: No
- Year built: 2004
Community & HOA
Community
- Subdivision: Tax Lot (See Legal)
HOA
- Has HOA: No
Location
- Region: Bellevue
Financial & listing details
- Price per square foot: $545/sqft
- Tax assessed value: $1,521,306
- Annual tax amount: $3,845
- Date on market: 1/2/2026
- Inclusions: Washer, Refrigerator, Dryer
- Exclusions: Seller's personal possessions
- Road surface type: Paved
Estimated market value
$2,075,500
$1.97M - $2.18M
$5,867/mo
Price history
Price history
| Date | Event | Price |
|---|---|---|
| 1/2/2026 | Listed for sale | $2,150,000$545/sqft |
Source: | ||
| 1/1/2026 | Listing removed | $2,150,000$545/sqft |
Source: | ||
| 10/30/2025 | Price change | $2,150,000-14%$545/sqft |
Source: | ||
| 9/7/2025 | Price change | $2,500,000-10.6%$634/sqft |
Source: | ||
| 7/31/2025 | Listed for sale | $2,795,000+115.8%$709/sqft |
Source: | ||
Public tax history
Public tax history
| Year | Property taxes | Tax assessment |
|---|---|---|
| 2024 | $4,279 -2.2% | $1,396,306 +3.4% |
| 2023 | $4,376 -6% | $1,350,874 +1.4% |
| 2022 | $4,652 +96.6% | $1,332,785 +148.9% |
Find assessor info on the county website
BuyAbility℠ payment
Est. payment
$9,789/mo
Principal & interest
$8337
Home insurance
$753
Property taxes
$699
Climate risks
Neighborhood: 83313
Nearby schools
GreatSchools rating
- 6/10Bellevue Elementary SchoolGrades: PK-5Distance: 4 mi
- 4/10Wood River Middle SchoolGrades: 6-8Distance: 8.9 mi
- 5/10Wood River High SchoolGrades: 9-12Distance: 7.7 mi
- Loading
- Loading
