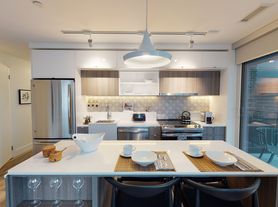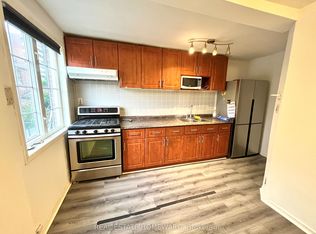Welcome to 95 Glendonwynne Rd. 2nd floor! Enjoy private entry to your open concept hardwood floored 2 bedroom apartment which has a formal den featuring a walk out 11 ft x 6 foot private balcony. Newly renovated Kitchen and stainless steel appliances including dishwasher and marble countertops with an island breakfast bar. This unit is Steps from High park, Bloor west Village and public transit. One driveway parking spot included, Shared laundry in the basement, heat and water included, separately metered hydro is the responsibility of the tenant. No pets preferred.
Apartment for rent
C$2,950/mo
95 Glendonwynne Rd, Toronto, ON M6P 3E7
3beds
Price may not include required fees and charges.
Multifamily
Available now
No pets
None
In basement laundry
1 Parking space parking
Other, radiant
What's special
Private entryOpen conceptFormal denPrivate balconyNewly renovated kitchenStainless steel appliancesMarble countertops
- 1 day |
- -- |
- -- |
Travel times
Looking to buy when your lease ends?
Consider a first-time homebuyer savings account designed to grow your down payment with up to a 6% match & a competitive APY.
Facts & features
Interior
Bedrooms & bathrooms
- Bedrooms: 3
- Bathrooms: 1
- Full bathrooms: 1
Heating
- Other, Radiant
Cooling
- Contact manager
Appliances
- Included: Dryer, Oven, Washer
- Laundry: In Basement, In Unit
Features
- Separate Hydro Meter
- Has basement: Yes
Property
Parking
- Total spaces: 1
- Details: Contact manager
Features
- Stories: 2
- Exterior features: Contact manager
Construction
Type & style
- Home type: MultiFamily
- Property subtype: MultiFamily
Materials
- Roof: Asphalt
Utilities & green energy
- Utilities for property: Water
Building
Management
- Pets allowed: No
Community & HOA
Location
- Region: Toronto
Financial & listing details
- Lease term: Contact For Details
Price history
Price history is unavailable.

