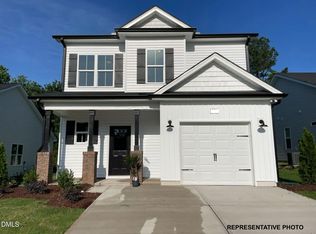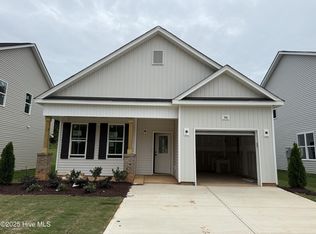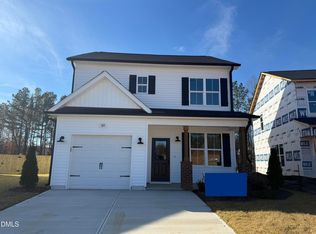Sold for $335,225 on 10/15/25
$335,225
95 Goldenrod Loop, Clayton, NC 27520
3beds
1,510sqft
Single Family Residence
Built in 2025
5,662.8 Square Feet Lot
$336,700 Zestimate®
$222/sqft
$1,812 Estimated rent
Home value
$336,700
$320,000 - $354,000
$1,812/mo
Zestimate® history
Loading...
Owner options
Explore your selling options
What's special
Premium lot! This gorgeous residence highlights classic comforts: enjoy a open living room featuring a cozy fireplace, large bar island, main suite with 5ft tile shower and dual sink vanity & screened back porch. This home features 3 bedrooms & 2.5 baths plus a loft and is perfect for hosting guests or claiming an office all to yourself! Enjoy pools, gyms & golf with your FSC Membership! Photos of similar homes and cut sheets are for representation only and may include options, upgrades or elevations not included in this home.
Zillow last checked: 8 hours ago
Listing updated: October 16, 2025 at 05:33am
Listed by:
Jaclyn Smith 919-813-0123,
HomeTowne Realty,
George Woodard 919-291-4960,
HomeTowne Realty
Bought with:
Jaclyn Smith, 278522
HomeTowne Realty
Dakota Hogan, 335024
HomeTowne Realty
Source: Hive MLS,MLS#: 100527087 Originating MLS: Johnston County Association of REALTORS
Originating MLS: Johnston County Association of REALTORS
Facts & features
Interior
Bedrooms & bathrooms
- Bedrooms: 3
- Bathrooms: 3
- Full bathrooms: 2
- 1/2 bathrooms: 1
Primary bedroom
- Level: Second
Bedroom 2
- Level: Second
Bedroom 3
- Level: Second
Dining room
- Level: First
Kitchen
- Level: First
Living room
- Level: First
Other
- Description: Loft
- Level: Second
Heating
- Electric, Heat Pump, Zoned
Cooling
- Central Air, Zoned
Appliances
- Included: Built-In Microwave, Self Cleaning Oven, Dishwasher
- Laundry: Laundry Closet
Features
- Walk-in Closet(s), Entrance Foyer, Kitchen Island, Ceiling Fan(s), Pantry, Walk-In Closet(s)
- Flooring: Carpet, Laminate
Interior area
- Total structure area: 1,510
- Total interior livable area: 1,510 sqft
Property
Parking
- Total spaces: 1
- Parking features: Garage Faces Front, Attached, Concrete, Garage Door Opener
- Has attached garage: Yes
Features
- Levels: Two
- Stories: 2
- Patio & porch: Covered, Porch, Screened
- Fencing: None
Lot
- Size: 5,662 sqft
- Dimensions: 42 x 100 x 66 x 100
Details
- Parcel number: 05h02213b
- Zoning: PUD
- Special conditions: Standard
Construction
Type & style
- Home type: SingleFamily
- Property subtype: Single Family Residence
Materials
- Brick, Vinyl Siding
- Foundation: Slab
- Roof: Shingle
Condition
- New construction: Yes
- Year built: 2025
Utilities & green energy
- Utilities for property: Cable Available, Sewer Connected, Water Connected
Community & neighborhood
Location
- Region: Clayton
- Subdivision: Ashcroft
HOA & financial
HOA
- Has HOA: Yes
- HOA fee: $947 monthly
- Amenities included: Clubhouse, Pool, Fitness Center, Indoor Pool
- Association name: Ashcroft HOA
- Association phone: 919-322-4680
Other
Other facts
- Listing agreement: Exclusive Right To Sell
- Listing terms: Cash,Conventional,FHA,USDA Loan,VA Loan
- Road surface type: Paved
Price history
| Date | Event | Price |
|---|---|---|
| 10/15/2025 | Sold | $335,225+1.6%$222/sqft |
Source: | ||
| 9/22/2025 | Pending sale | $329,900$218/sqft |
Source: | ||
| 9/11/2025 | Price change | $329,900-2.4%$218/sqft |
Source: | ||
| 7/30/2025 | Price change | $338,000-2%$224/sqft |
Source: | ||
| 6/5/2025 | Listed for sale | $344,900$228/sqft |
Source: | ||
Public tax history
Tax history is unavailable.
Neighborhood: 27520
Nearby schools
GreatSchools rating
- 7/10Cooper ElementaryGrades: PK-5Distance: 1 mi
- 4/10Riverwood MiddleGrades: 6-8Distance: 2.1 mi
- 5/10Clayton HighGrades: 9-12Distance: 1.9 mi
Schools provided by the listing agent
- Elementary: Cooper Academy
- Middle: Riverwood Middle School
- High: Clayton
Source: Hive MLS. This data may not be complete. We recommend contacting the local school district to confirm school assignments for this home.
Get a cash offer in 3 minutes
Find out how much your home could sell for in as little as 3 minutes with a no-obligation cash offer.
Estimated market value
$336,700
Get a cash offer in 3 minutes
Find out how much your home could sell for in as little as 3 minutes with a no-obligation cash offer.
Estimated market value
$336,700



