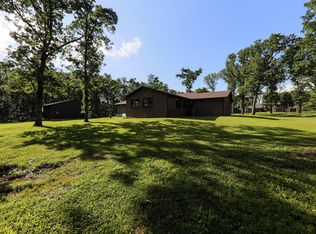Closed
Price Unknown
95 Grayhawk Loop, Marshfield, MO 65706
4beds
2,780sqft
Single Family Residence
Built in 2006
2.81 Acres Lot
$419,800 Zestimate®
$--/sqft
$2,197 Estimated rent
Home value
$419,800
Estimated sales range
Not available
$2,197/mo
Zestimate® history
Loading...
Owner options
Explore your selling options
What's special
Experience the perfect blend of luxury and comfort in this stunning all-brick 4-bedroom, 4-bath, with 3 car garage, located in the center of 2.8 acres. Featuring hardwood, carpet and tile floors, this residence offers a sophisticated yet inviting atmosphere. Only 6 steps up and 6 steps down divide you from the main level. The nicely finished walkout basement adds extra living space for entertainment or relaxation.Step outside to enjoy a beautiful deck, perfect for bird watching, complete with a hot tub to unwind after a long day. Additionally, the property includes a detached 16x30 shop with 12' door, providing ample space for your RV, all of your woodworking equipment, and big boy tools and toys! Don't miss out on this incredible opportunity to own a slice of paradise. See Today!!!
Zillow last checked: 8 hours ago
Listing updated: October 01, 2025 at 12:00pm
Listed by:
Douglas A Andrews 417-859-2700,
Century Realty, SIQ, Inc.
Bought with:
Debbie K. Carter, 2017038077
Cantrell Real Estate
Source: SOMOMLS,MLS#: 60293772
Facts & features
Interior
Bedrooms & bathrooms
- Bedrooms: 4
- Bathrooms: 4
- Full bathrooms: 3
- 1/2 bathrooms: 1
Bedroom 1
- Description: 3 bedrooms upstairs only 6 steps
- Area: 229.5
- Dimensions: 17 x 13.5
Bedroom 2
- Area: 140
- Dimensions: 14 x 10
Bedroom 3
- Area: 156
- Dimensions: 13 x 12
Bedroom 4
- Area: 168
- Dimensions: 14 x 12
Family room
- Description: downstairs only 6 steps
- Area: 392
- Dimensions: 24.5 x 16
Other
- Area: 288
- Dimensions: 24 x 12
Living room
- Area: 336
- Dimensions: 21 x 16
Heating
- Forced Air, Fireplace(s), Natural Gas
Cooling
- Central Air, Ceiling Fan(s)
Appliances
- Included: Dishwasher, Gas Water Heater, Free-Standing Electric Oven, Microwave, Disposal
- Laundry: Main Level, W/D Hookup
Features
- Walk-in Shower, Internet - Fiber Optic, Internet - Cellular/Wireless, Laminate Counters, Beamed Ceilings, Vaulted Ceiling(s), Walk-In Closet(s)
- Flooring: Carpet, Tile, Hardwood
- Windows: Double Pane Windows
- Basement: Walk-Out Access,Finished,Partial
- Attic: Partially Floored,Pull Down Stairs
- Has fireplace: Yes
- Fireplace features: Living Room, Gas
Interior area
- Total structure area: 2,780
- Total interior livable area: 2,780 sqft
- Finished area above ground: 1,670
- Finished area below ground: 1,110
Property
Parking
- Total spaces: 4
- Parking features: RV Access/Parking, Garage Faces Front, Garage Door Opener, Driveway
- Attached garage spaces: 4
- Has uncovered spaces: Yes
Features
- Levels: One
- Stories: 1
- Patio & porch: Patio, Deck
- Exterior features: Rain Gutters
- Has spa: Yes
- Spa features: Hot Tub
- Has view: Yes
- View description: Panoramic
Lot
- Size: 2.81 Acres
- Features: Acreage
Details
- Parcel number: 068.027000000006.290
Construction
Type & style
- Home type: SingleFamily
- Architectural style: Traditional
- Property subtype: Single Family Residence
Materials
- Brick, Stone
- Roof: Composition
Condition
- Year built: 2006
Utilities & green energy
- Sewer: Septic Tank
- Water: Private
Community & neighborhood
Location
- Region: Marshfield
- Subdivision: Webster-Not in List
Other
Other facts
- Listing terms: Cash,USDA/RD,FHA,Conventional
- Road surface type: Asphalt, Concrete
Price history
| Date | Event | Price |
|---|---|---|
| 9/26/2025 | Sold | -- |
Source: | ||
| 8/26/2025 | Pending sale | $429,900$155/sqft |
Source: | ||
| 5/16/2025 | Listed for sale | $429,900$155/sqft |
Source: | ||
| 5/14/2025 | Pending sale | $429,900$155/sqft |
Source: | ||
| 5/5/2025 | Listed for sale | $429,900$155/sqft |
Source: | ||
Public tax history
| Year | Property taxes | Tax assessment |
|---|---|---|
| 2024 | $2,096 +3.2% | $40,390 |
| 2023 | $2,032 -0.1% | $40,390 |
| 2022 | $2,033 +0.1% | $40,390 |
Find assessor info on the county website
Neighborhood: 65706
Nearby schools
GreatSchools rating
- 7/10Daniel Webster Elementary SchoolGrades: 2-3Distance: 1.9 mi
- 7/10Marshfield Jr. High SchoolGrades: 6-8Distance: 1.8 mi
- 5/10Marshfield High SchoolGrades: 9-12Distance: 2.5 mi
Schools provided by the listing agent
- Elementary: Marshfield
- Middle: Marshfield
- High: Marshfield
Source: SOMOMLS. This data may not be complete. We recommend contacting the local school district to confirm school assignments for this home.
