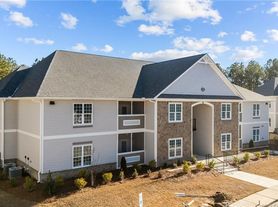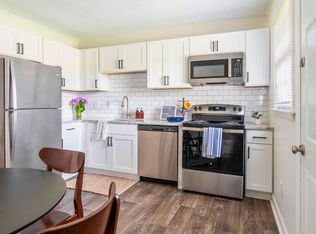This beautifully, well maintained home is situated in the Oakmont subdivision with easy access to Fort Bragg! This stunning home sits on a wooded lot in a gated community. Enjoy hot summer days at the community pool. Enter the front door to an open and airy floorplan. The eloquent kitchen features stainless steel appliances, granite countertops, an island and a breakfast bar. There is a large dining area off of the kitchen perfect for family dinners. The spacious main living area showcases vaulted ceilings, a gas fireplace and tons of space. Also on the first level is the laundry room, a half bathroom and the roomy master suite. The welcoming master suite includes trey ceilings and a private master bathroom with a double vanity, walk in shower, soaking tub, and a large walk in closet. Walk upstairs to a vast loft area perfect for a game room, office or play room. Also on the second level are 3 guest bedrooms and a full bathroom. Enjoy relaxing evenings on the screened in porch with a few of the big wooded backyard offering peace and quiet. This amazing home has so much to offer.
House for rent
$2,250/mo
95 Heatherwood Dr, Lillington, NC 27546
4beds
2,478sqft
Price may not include required fees and charges.
Singlefamily
Available Thu Jan 15 2026
Cats, dogs OK
Central air, ceiling fan
Dryer hookup laundry
2 Attached garage spaces parking
Electric, heat pump, fireplace
What's special
Gas fireplaceGated communityVast loft areaBreakfast barVaulted ceilingsTrey ceilingsWalk in shower
- 12 hours |
- -- |
- -- |
Travel times
Looking to buy when your lease ends?
Consider a first-time homebuyer savings account designed to grow your down payment with up to a 6% match & a competitive APY.
Facts & features
Interior
Bedrooms & bathrooms
- Bedrooms: 4
- Bathrooms: 3
- Full bathrooms: 2
- 1/2 bathrooms: 1
Rooms
- Room types: Mud Room
Heating
- Electric, Heat Pump, Fireplace
Cooling
- Central Air, Ceiling Fan
Appliances
- Included: Dishwasher, Double Oven, Freezer, Microwave, Refrigerator, Stove
- Laundry: Dryer Hookup, Hookup - Dryer, Hookups, Laundry Room, Washer Hookup
Features
- Blinds/Shades, Ceiling Fan(s), Gas Log, Kitchen Island, Master Downstairs, Mud Room, Pantry, Tray Ceiling(s), Vaulted Ceiling(s), Walk In Closet, Walk-In Closet(s), Walk-in Shower, Wash/Dry Connect
- Flooring: Carpet, Tile
- Has fireplace: Yes
Interior area
- Total interior livable area: 2,478 sqft
Property
Parking
- Total spaces: 2
- Parking features: Attached
- Has attached garage: Yes
- Details: Contact manager
Features
- Stories: 2
- Exterior features: Association Fees included in rent, Attached, Blinds/Shades, Ceiling Fan(s), Clubhouse, Covered, Dryer Hookup, Garage Faces Front, Gas Log, Gated, Heating: Electric, Hookup - Dryer, Ice Maker, Kitchen Island, Laundry Room, Lot Features: Wooded, Maintenance Common Areas, Master Downstairs, Mud Room, Pantry, Paved, Pool, Porch, Screened, Sidewalks, Tray Ceiling(s), Vaulted Ceiling(s), Walk In Closet, Walk-In Closet(s), Walk-in Shower, Wash/Dry Connect, Washer Hookup, Wooded
- Has private pool: Yes
Details
- Parcel number: 03958901102108
Construction
Type & style
- Home type: SingleFamily
- Property subtype: SingleFamily
Condition
- Year built: 2017
Community & HOA
Community
- Features: Clubhouse
- Security: Gated Community
HOA
- Amenities included: Pool
Location
- Region: Lillington
Financial & listing details
- Lease term: 12 Months
Price history
| Date | Event | Price |
|---|---|---|
| 11/17/2025 | Listed for rent | $2,250$1/sqft |
Source: Hive MLS #100541629 | ||
| 5/21/2021 | Sold | $300,000+3.4%$121/sqft |
Source: | ||
| 4/20/2021 | Pending sale | $290,000$117/sqft |
Source: | ||
| 4/14/2021 | Listed for sale | $290,000+18.9%$117/sqft |
Source: | ||
| 5/31/2017 | Sold | $243,900$98/sqft |
Source: | ||

