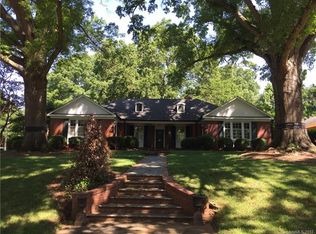Closed
$469,900
95 Ingleside Dr SE, Concord, NC 28025
3beds
2,776sqft
Single Family Residence
Built in 1955
0.42 Acres Lot
$540,000 Zestimate®
$169/sqft
$2,528 Estimated rent
Home value
$540,000
$508,000 - $578,000
$2,528/mo
Zestimate® history
Loading...
Owner options
Explore your selling options
What's special
Beautiful all brick ranch in the Hillcrest neighborhood. This 3 bedroom, 3 bath home has amazing & spacious rooms in all of the living areas. The dining room features lit built-ins & tons of natural light from the front windows. The living room w/ a fireplace allows for two seating areas & has glass french doors into the family room. The family room is so spacious yet cozy & features more built-ins & leads out to the brick patio & lovely backyard. The galley kitchen offers tons of cabinets & countertop space. The primary bedroom is a great size & has two closets w/a dressing area as you enter the bathroom. Two more bedrooms both have their own ensuite baths. Large laundry room w/space for a drop zone has extra cabinetry for storage. The landscaping w/perennials & flowering shrubs will surprise you w/ color throughout the seasons. Shed for storage or workshop. Newer windows. Painting & new flooring will transform this home. Refrigerator conveys. Extra Storage Room on back left of home.
Zillow last checked: 8 hours ago
Listing updated: March 03, 2023 at 04:12pm
Listing Provided by:
Carrie Craver carrieccraver@gmail.com,
Southern Homes of the Carolinas, Inc,
Tamara Fulk,
Southern Homes of the Carolinas, Inc
Bought with:
Ashley Stell
One Community Real Estate
Source: Canopy MLS as distributed by MLS GRID,MLS#: 3940495
Facts & features
Interior
Bedrooms & bathrooms
- Bedrooms: 3
- Bathrooms: 3
- Full bathrooms: 3
- Main level bedrooms: 3
Bedroom s
- Level: Main
Bedroom s
- Level: Main
Bathroom full
- Level: Main
Bathroom full
- Level: Main
Breakfast
- Level: Main
Breakfast
- Level: Main
Dining room
- Level: Main
Dining room
- Level: Main
Family room
- Level: Main
Family room
- Level: Main
Kitchen
- Level: Main
Kitchen
- Level: Main
Laundry
- Level: Main
Laundry
- Level: Main
Living room
- Level: Main
Living room
- Level: Main
Heating
- Forced Air, Natural Gas
Cooling
- Central Air
Appliances
- Included: Dishwasher, Electric Range, Gas Water Heater, Microwave, Refrigerator
- Laundry: Laundry Room, Main Level
Features
- Built-in Features
- Flooring: Carpet, Parquet, Tile, Wood
- Windows: Insulated Windows, Skylight(s)
- Basement: Exterior Entry
- Fireplace features: Living Room
Interior area
- Total structure area: 2,776
- Total interior livable area: 2,776 sqft
- Finished area above ground: 2,776
- Finished area below ground: 0
Property
Parking
- Total spaces: 2
- Parking features: Carport, Garage on Main Level
- Carport spaces: 2
Features
- Levels: One
- Stories: 1
- Patio & porch: Front Porch, Patio
Lot
- Size: 0.42 Acres
- Dimensions: 109 x 167 x 110 x 168
- Features: Level
Details
- Additional structures: Shed(s)
- Parcel number: 56302534780000
- Zoning: SFR
- Special conditions: Standard
Construction
Type & style
- Home type: SingleFamily
- Architectural style: Traditional
- Property subtype: Single Family Residence
Materials
- Brick Full
- Foundation: Crawl Space
- Roof: Shingle
Condition
- New construction: No
- Year built: 1955
Utilities & green energy
- Sewer: Public Sewer
- Water: City
Community & neighborhood
Location
- Region: Concord
- Subdivision: none
Other
Other facts
- Listing terms: Cash,Conventional,FHA
- Road surface type: Concrete
Price history
| Date | Event | Price |
|---|---|---|
| 3/3/2023 | Sold | $469,900$169/sqft |
Source: | ||
| 2/3/2023 | Listed for sale | $469,900+34.3%$169/sqft |
Source: | ||
| 3/15/2022 | Sold | $350,000+55.6%$126/sqft |
Source: Public Record | ||
| 10/30/2000 | Sold | $225,000$81/sqft |
Source: Public Record | ||
Public tax history
| Year | Property taxes | Tax assessment |
|---|---|---|
| 2024 | $4,666 +33.9% | $468,480 +64% |
| 2023 | $3,486 +0.8% | $285,730 +0.8% |
| 2022 | $3,457 | $283,370 |
Find assessor info on the county website
Neighborhood: 28025
Nearby schools
GreatSchools rating
- 7/10R B Mcallister ElementaryGrades: K-5Distance: 0.4 mi
- 2/10Concord MiddleGrades: 6-8Distance: 1.6 mi
- 5/10Concord HighGrades: 9-12Distance: 2.1 mi
Schools provided by the listing agent
- Elementary: R Brown McAllister
- Middle: Concord
- High: Concord
Source: Canopy MLS as distributed by MLS GRID. This data may not be complete. We recommend contacting the local school district to confirm school assignments for this home.
Get a cash offer in 3 minutes
Find out how much your home could sell for in as little as 3 minutes with a no-obligation cash offer.
Estimated market value
$540,000
Get a cash offer in 3 minutes
Find out how much your home could sell for in as little as 3 minutes with a no-obligation cash offer.
Estimated market value
$540,000
