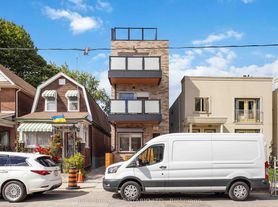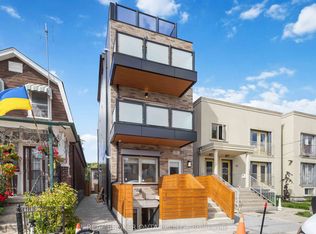Pet-friendly. Premium 2 Bdrm, 2 Bath Newly Built in 2023 Detached Laneway Home In The Heart Of Leslieville! Right From The Exterior Of This Home Boasts Spectacular, W/Approx. 56 Sqft Front Garden & 100 Yr. Old Barn Beam Front Steps. Then Enter Into Approx. 960 SqFt Of Modern Farm House Glam. Open Concept Main Floor. Enjoy Four Skylights, Vintage Glass Pendant Lighting, Four Reclaimed Solid Wood Interior Doors, Engineered Hardwood & Heated Floors (Mn Floor). Generous Sized Bdrm Closets W/ Interior Lighting & Barn Door Style Doors Made W/ Local Reclaimed Wood. Prime Bdrm Boasts Lg Box Window, Perfect For Morning Coffee & Reading. Relax In Your Private Backyard W/ Spacious New Cedar Deck & 200 Sq Ft Of Natural Garden Nestled Among Mature Cedars & Pines. Steps To Queen St E, Near Multiple Parks, Schools, Restaurants, Cafes. Friendly Neighbourhood. 95% Walk Score, 80% Transit Score & 100% Bike Score!!
Additional Listing Details - Click Brochure Link
House for rent
C$3,980/mo
95 Leslie St #B, Toronto, ON M4M 3C6
2beds
Price may not include required fees and charges.
Singlefamily
Available now
-- Pets
Central air
In area laundry
None parking
Electric
What's special
Modern farm house glamOpen concept main floorFour skylightsEngineered hardwoodHeated floorsInterior lightingBarn door style doors
- 40 days
- on Zillow |
- -- |
- -- |
Travel times
Renting now? Get $1,000 closer to owning
Unlock a $400 renter bonus, plus up to a $600 savings match when you open a Foyer+ account.
Offers by Foyer; terms for both apply. Details on landing page.
Facts & features
Interior
Bedrooms & bathrooms
- Bedrooms: 2
- Bathrooms: 2
- Full bathrooms: 2
Heating
- Electric
Cooling
- Central Air
Appliances
- Included: Oven
- Laundry: In Area
Features
- Contact manager
Property
Parking
- Parking features: Contact manager
- Details: Contact manager
Features
- Stories: 2
- Exterior features: Contact manager
Construction
Type & style
- Home type: SingleFamily
- Property subtype: SingleFamily
Community & HOA
Location
- Region: Toronto
Financial & listing details
- Lease term: Contact For Details
Price history
Price history is unavailable.

