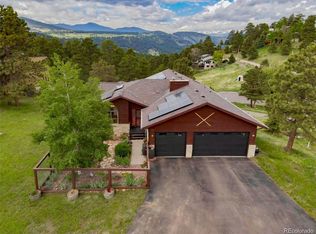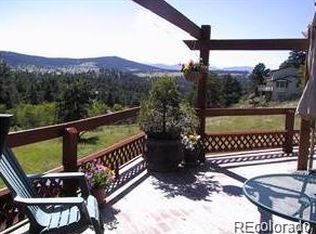Sold for $780,000
$780,000
95 Lookout Mountain Road, Golden, CO 80401
2beds
2,583sqft
Single Family Residence
Built in 1970
0.62 Acres Lot
$743,900 Zestimate®
$302/sqft
$4,132 Estimated rent
Home value
$743,900
$692,000 - $796,000
$4,132/mo
Zestimate® history
Loading...
Owner options
Explore your selling options
What's special
Welcome to 95 Lookout Mountain in Golden, CO. Are you ready to seize a piece of Lookout Mountain's history? This is a rare opportunity to breathe new life into a place where conscientious design maximizes indoor and outdoor interaction. Rising into the pines, this Home is architecturally designed to bring functional simplicity using natural materials, with an eye for industrialized finishes, the architect Sellers brought their unique style, drawing inspiration from Frank Lloyd Wright combined with the angular and geometric Bauhaus concepts as their guide. A unique roof structure, shed-like, meets in the center of the house with a central valley to shed water to the east and west, creating a lovely waterfall. Southeast facing, the large living room/office area with built-in shelving, 9’ T&G ceilings, and windows drench the space with natural light. At the rear of the home, expansive views to the NW through “¼” Solar Grey Plate Glass” windows, a main floor cantilever balcony walkout, with bench seating beneath an interesting artistic wall. Open staircase to the 2nd floor takes you to a 40x9’ passageway with a riser and large built-in cabinets, 2 generously sized bedrooms, bath/laundry room with shower over a deep jetted enclosed tub with “Steamist” unit. The basement is partially finished with a walkout to the patio. Storage closet door sides the patio. 3/4 bath in basement. The unfinished area has built-in shelving on walls and in the center for plenty of organized storage options. Dated yet so unique! A timeless design and structure. An opportunity to update this home with modern fixtures and colors that may reveal the home of your dreams. This is an AS-IS sale. The exterior siding is Lodgepole Pine stained with a solid pigment stain.
https://lookoutmountainwd.colorado.gov/
Zillow last checked: 8 hours ago
Listing updated: January 17, 2025 at 10:42am
Listed by:
Jennifer Case 303-642-6253 jlynncase@gmail.com,
LoKation Real Estate
Bought with:
Mara Orchard, 100091802
Keller Williams Avenues Realty
Sherri Gill, 100082957
Keller Williams Avenues Realty
Source: REcolorado,MLS#: 2040234
Facts & features
Interior
Bedrooms & bathrooms
- Bedrooms: 2
- Bathrooms: 4
- 3/4 bathrooms: 3
- 1/2 bathrooms: 1
- Main level bathrooms: 1
Primary bedroom
- Description: Carpet, Large Double Pane Windows, Tile Riser
- Level: Upper
- Area: 221 Square Feet
- Dimensions: 13 x 17
Bedroom
- Description: Built-Ins, Riser For Bed/Option, Carpet
- Level: Upper
- Area: 182 Square Feet
- Dimensions: 13 x 14
Primary bathroom
- Description: 3 Piece Bath With Tile Shower
- Level: Upper
- Area: 36 Square Feet
- Dimensions: 6 x 6
Bathroom
- Level: Main
Bathroom
- Description: "steamist", Deep Jetted Tub, Tile Surround, Sky Light,
- Level: Upper
Bathroom
- Description: Shower Over Tub, Tile Surround
- Level: Basement
- Area: 49 Square Feet
- Dimensions: 7 x 7
Bonus room
- Description: Large Storage Room With Built In Shelving
- Level: Basement
- Area: 221 Square Feet
- Dimensions: 13 x 17
Dining room
- Description: Foyer: 8x6, Cathedral Windows, Built-Ins, Carpet, Office Area, Foyer, 9' T&G Lodgepole Pine Ceiling, T1-11 Paneling,
- Level: Main
- Area: 351 Square Feet
- Dimensions: 13 x 27
Family room
- Description: Carpet, Walk-Out To Patio, Access To 8x8 Storage Room, Bench
- Level: Basement
- Area: 299 Square Feet
- Dimensions: 13 x 23
Kitchen
- Description: Ss Appliances,
- Level: Main
- Area: 119 Square Feet
- Dimensions: 7 x 17
Laundry
- Description: Washer And Dryer Included/Located In Hall Bath.
- Level: Upper
Living room
- Description: Se Facing, Wood Burning Fp, Sliding Glass Door To Balcony, Balcony-10x7
- Level: Main
- Area: 312 Square Feet
- Dimensions: 13 x 24
Loft
- Description: Option For 3rd Non-Conforming Bedroom, Built-Ins, Large Window
- Level: Upper
- Area: 360 Square Feet
- Dimensions: 9 x 40
Utility room
- Description: Boiler And Electric Water Heater
- Level: Basement
- Area: 63 Square Feet
- Dimensions: 7 x 9
Utility room
- Description: Main Water Shut-Off And Electrical Box
- Level: Basement
- Area: 54 Square Feet
- Dimensions: 6 x 9
Heating
- Baseboard, Hot Water
Cooling
- None
Appliances
- Included: Dishwasher, Disposal, Dryer, Electric Water Heater, Microwave, Range, Refrigerator, Washer
Features
- Built-in Features, Laminate Counters, T&G Ceilings
- Flooring: Carpet, Linoleum, Tile
- Windows: Double Pane Windows, Skylight(s)
- Basement: Finished,Interior Entry,Partial,Walk-Out Access
- Number of fireplaces: 1
- Fireplace features: Free Standing, Living Room, Wood Burning
Interior area
- Total structure area: 2,583
- Total interior livable area: 2,583 sqft
- Finished area above ground: 1,713
- Finished area below ground: 435
Property
Parking
- Total spaces: 4
- Parking features: Circular Driveway
- Has uncovered spaces: Yes
- Details: Off Street Spaces: 4
Features
- Levels: Two
- Stories: 2
- Patio & porch: Front Porch, Patio
- Exterior features: Balcony
- Has view: Yes
- View description: Mountain(s)
Lot
- Size: 0.62 Acres
- Features: Level, Many Trees
- Residential vegetation: Wooded
Details
- Parcel number: 074012
- Zoning: MR-1
- Special conditions: Standard
Construction
Type & style
- Home type: SingleFamily
- Architectural style: Contemporary,Mid-Century Modern
- Property subtype: Single Family Residence
Materials
- Steel Siding, Wood Siding
- Foundation: Concrete Perimeter, Structural
- Roof: Membrane
Condition
- Fixer
- Year built: 1970
Utilities & green energy
- Water: Public
- Utilities for property: Cable Available
Community & neighborhood
Security
- Security features: Smoke Detector(s), Video Doorbell
Location
- Region: Golden
- Subdivision: Lookout Mountain Park # 5
Other
Other facts
- Listing terms: Cash,Conventional
- Ownership: Individual
- Road surface type: Paved
Price history
| Date | Event | Price |
|---|---|---|
| 1/16/2025 | Sold | $780,000-2.4%$302/sqft |
Source: | ||
| 12/2/2024 | Pending sale | $799,000$309/sqft |
Source: | ||
| 11/27/2024 | Price change | $799,000-3.7%$309/sqft |
Source: | ||
| 11/19/2024 | Price change | $830,000-4%$321/sqft |
Source: | ||
| 11/5/2024 | Price change | $865,000-3.4%$335/sqft |
Source: | ||
Public tax history
| Year | Property taxes | Tax assessment |
|---|---|---|
| 2024 | $3,992 +32.2% | $44,796 |
| 2023 | $3,021 -1% | $44,796 +28.2% |
| 2022 | $3,053 -18.5% | $34,937 -2.8% |
Find assessor info on the county website
Neighborhood: 80401
Nearby schools
GreatSchools rating
- 9/10Ralston Elementary SchoolGrades: K-5Distance: 2.1 mi
- 7/10Bell Middle SchoolGrades: 6-8Distance: 3.2 mi
- 9/10Golden High SchoolGrades: 9-12Distance: 2.9 mi
Schools provided by the listing agent
- Elementary: Ralston
- Middle: Bell
- High: Golden
- District: Jefferson County R-1
Source: REcolorado. This data may not be complete. We recommend contacting the local school district to confirm school assignments for this home.
Get a cash offer in 3 minutes
Find out how much your home could sell for in as little as 3 minutes with a no-obligation cash offer.
Estimated market value$743,900
Get a cash offer in 3 minutes
Find out how much your home could sell for in as little as 3 minutes with a no-obligation cash offer.
Estimated market value
$743,900

