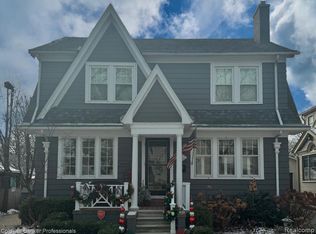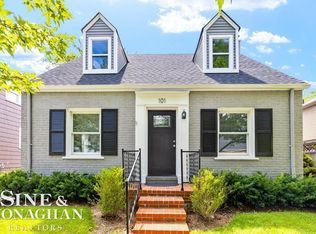Sold for $420,000
$420,000
95 Mapleton Rd, Grosse Pointe Farms, MI 48236
4beds
2,131sqft
Single Family Residence
Built in 1929
3,049.2 Square Feet Lot
$424,200 Zestimate®
$197/sqft
$2,599 Estimated rent
Home value
$424,200
$386,000 - $467,000
$2,599/mo
Zestimate® history
Loading...
Owner options
Explore your selling options
What's special
Discover this charming arts & crafts bungalow nestled on the desirable "M" street near "The Hill," Richard School, South High School, and the library, one block away from lake St. Clair. This home boasts four bedrooms and three baths, with numerous updates, including a renovated kitchen with new stainless steel appliances installed within the last three years, newly replaced windows, and an insulated finished basement offering a versatile space for an office, studio, home theater area. Recent upgrades extend to wall insulation, laminate or engineered wood floors, and a low-maintenance stone patio yard with a gazebo, complete with a one-car garage, workshop and a shed for your tools and toys. Additionally, Grosse Pointe residents enjoy exclusive, free access to the Pier Park with a beach, swimming pools, splash pad, ice rink in the winter, basketball and tennis courts, marina, and other amenities. This home offers comfortable living in a prime location at affordable price. BATVAI
Zillow last checked: 8 hours ago
Listing updated: September 13, 2025 at 01:30pm
Listed by:
Katrina Kamenetski 248-212-3333,
KVK Realty Group LLC
Bought with:
Julie Ahee, 6501323529
Sine & Monaghan LLC
Source: Realcomp II,MLS#: 20250036692
Facts & features
Interior
Bedrooms & bathrooms
- Bedrooms: 4
- Bathrooms: 3
- Full bathrooms: 2
- 1/2 bathrooms: 1
Primary bedroom
- Level: Entry
- Area: 120
- Dimensions: 10 x 12
Bedroom
- Level: Second
- Area: 144
- Dimensions: 8 x 18
Bedroom
- Level: Second
- Area: 144
- Dimensions: 12 x 12
Bedroom
- Level: Entry
- Area: 100
- Dimensions: 10 x 10
Other
- Level: Second
Other
- Level: Entry
Other
- Level: Basement
Dining room
- Level: Entry
- Area: 140
- Dimensions: 10 x 14
Family room
- Level: Entry
- Area: 336
- Dimensions: 16 x 21
Kitchen
- Level: Entry
- Area: 110
- Dimensions: 10 x 11
Library
- Level: Entry
- Area: 72
- Dimensions: 6 x 12
Heating
- Forced Air, Natural Gas
Cooling
- Attic Fan
Appliances
- Included: Dishwasher, Disposal, Dryer, Gas Cooktop, Microwave, Washer
Features
- Basement: Full,Partially Finished
- Has fireplace: Yes
- Fireplace features: Family Room
Interior area
- Total interior livable area: 2,131 sqft
- Finished area above ground: 1,406
- Finished area below ground: 725
Property
Parking
- Total spaces: 1
- Parking features: One Car Garage, Detached
- Garage spaces: 1
Features
- Levels: Two
- Stories: 2
- Entry location: GroundLevelwSteps
- Pool features: None
- Waterfront features: All Sports Lake, Beach Access, Lake Privileges
- Body of water: Lake St Clair
Lot
- Size: 3,049 sqft
- Dimensions: 45.00 x 71.90
Details
- Parcel number: 38011080016000
- Special conditions: Short Sale No,Standard
Construction
Type & style
- Home type: SingleFamily
- Architectural style: Bungalow
- Property subtype: Single Family Residence
Materials
- Brick, Wood Siding
- Foundation: Basement, Block
- Roof: Asphalt
Condition
- New construction: No
- Year built: 1929
- Major remodel year: 2022
Utilities & green energy
- Sewer: Public Sewer
- Water: Public
Community & neighborhood
Location
- Region: Grosse Pointe Farms
- Subdivision: MEMORIAL SUB
Other
Other facts
- Listing agreement: Exclusive Right To Sell
- Listing terms: Cash,Conventional,FHA,Va Loan
Price history
| Date | Event | Price |
|---|---|---|
| 6/30/2025 | Sold | $420,000-6.6%$197/sqft |
Source: | ||
| 6/25/2025 | Pending sale | $449,900$211/sqft |
Source: | ||
| 5/23/2025 | Listed for sale | $449,900+7.1%$211/sqft |
Source: | ||
| 1/9/2025 | Listing removed | $420,000$197/sqft |
Source: | ||
| 7/23/2024 | Listing removed | -- |
Source: | ||
Public tax history
| Year | Property taxes | Tax assessment |
|---|---|---|
| 2025 | -- | $155,600 +8.5% |
| 2024 | -- | $143,400 +9.1% |
| 2023 | -- | $131,400 +9.9% |
Find assessor info on the county website
Neighborhood: 48236
Nearby schools
GreatSchools rating
- 10/10Richard Elementary SchoolGrades: K-4Distance: 0.3 mi
- 8/10Brownell Middle SchoolGrades: 5-8Distance: 1 mi
- 10/10Grosse Pointe South High SchoolGrades: 9-12Distance: 0.4 mi
Get a cash offer in 3 minutes
Find out how much your home could sell for in as little as 3 minutes with a no-obligation cash offer.
Estimated market value
$424,200

