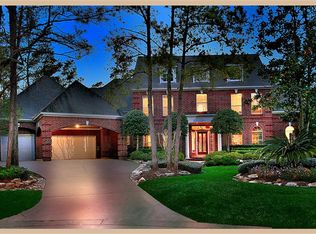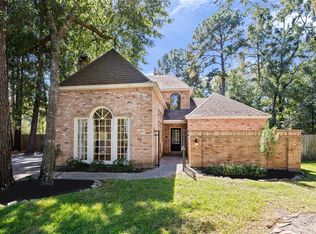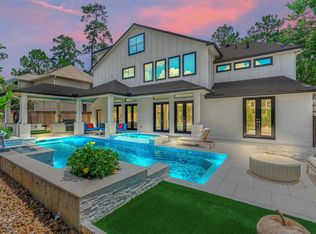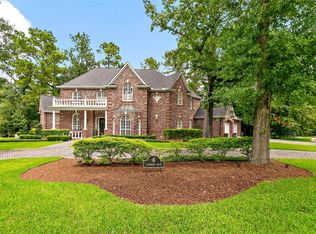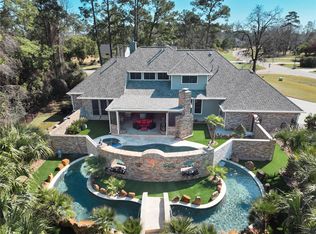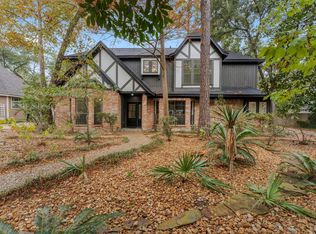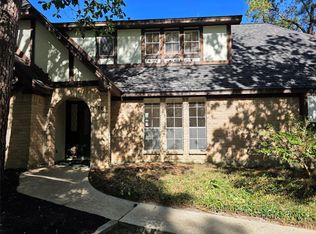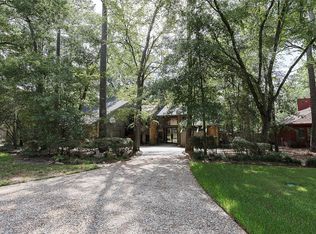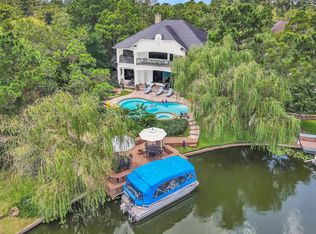I am thrilled to announce the availability of this stunning custom home on the market. It's time to make that move. This property boasts custom front doors from Argentina, soaring ceilings, a split floor plan, an open kitchen and living area, and an abundance of natural light throughout. The kitchen features all stainless appliances, including a double oven, gas cooktop, and new stainless Subzero refrigerator. House sited on heavily wooded lot which preserves the authenticity of The Woodlands and its pine trees. Two patios provide ample space for entertaining, including a covered patio upstairs off the kitchen and an open patio adjacent to the pool and hot tub. This lovely four-bedroom, five-bath home is located in one of the most desirable areas of The Woodlands, just minutes or a bike ride away from Market Street, Hughes Landing, and The Waterway. The community offers great schools, fine dining, shopping, and is just minutes away from the famous Cynthia Woods Mitchell Pavilion.
For sale
Price cut: $25K (2/10)
$1,650,000
95 N Windsail Pl, Spring, TX 77381
4beds
4,477sqft
Est.:
Single Family Residence
Built in 1992
0.64 Acres Lot
$1,578,100 Zestimate®
$369/sqft
$-- HOA
What's special
Heavily wooded lotSplit floor planNew stainless subzero refrigeratorSoaring ceilingsGas cooktopDouble oven
- 10 hours |
- 287 |
- 2 |
Zillow last checked: 8 hours ago
Listing updated: 18 hours ago
Listed by:
Lori Vismara TREC #0470173 281-435-2998,
Walzel Properties - Corporate Office
Source: HAR,MLS#: 92347759
Tour with a local agent
Facts & features
Interior
Bedrooms & bathrooms
- Bedrooms: 4
- Bathrooms: 5
- Full bathrooms: 5
Rooms
- Room types: Den, Family Room, Game Room, Media Room, Utility Room
Primary bathroom
- Features: Full Secondary Bathroom Down, Half Bath, Primary Bath: Double Sinks, Primary Bath: Jetted Tub, Primary Bath: Separate Shower, Primary Bath: Soaking Tub, Secondary Bath(s): Tub/Shower Combo, Vanity Area
Kitchen
- Features: Island w/ Cooktop, Kitchen open to Family Room, Pantry
Heating
- Natural Gas, Zoned
Cooling
- Ceiling Fan(s), Electric, Zoned
Appliances
- Included: Disposal, Dryer, Refrigerator, Washer, Double Oven, Gas Oven, Trash Compactor, Microwave, Free-Standing Range, Gas Range, Dishwasher
- Laundry: Electric Dryer Hookup, Gas Dryer Hookup, Washer Hookup
Features
- Balcony, Crown Molding, Formal Entry/Foyer, High Ceilings, Prewired for Alarm System, Wet Bar, Wired for Sound
- Flooring: Carpet, Tile, Wood
- Windows: Window Coverings
- Number of fireplaces: 2
- Fireplace features: Gas Log
Interior area
- Total structure area: 4,477
- Total interior livable area: 4,477 sqft
Video & virtual tour
Property
Parking
- Total spaces: 3
- Parking features: Attached, Oversized
- Attached garage spaces: 3
Features
- Levels: Multi/Split,Split Level
- Stories: 2
- Patio & porch: Covered, Patio/Deck
- Exterior features: Balcony, Sprinkler System
- Has private pool: Yes
- Pool features: Heated, In Ground, Pool/Spa Combo
- Has spa: Yes
- Spa features: Spa/Hot Tub, Private
- Fencing: Back Yard,Full
Lot
- Size: 0.64 Acres
- Features: Back Yard, Cul-De-Sac, Subdivided, Wooded, 1/2 Up to 1 Acre
Details
- Additional structures: Shed(s)
- Parcel number: 97263302200
Construction
Type & style
- Home type: SingleFamily
- Architectural style: Contemporary
- Property subtype: Single Family Residence
Materials
- Stucco, Wood Siding
- Foundation: Slab
- Roof: Composition
Condition
- New construction: No
- Year built: 1992
Details
- Builder name: JIM WALL
Utilities & green energy
- Water: Water District
Green energy
- Energy efficient items: Attic Vents, HVAC>13 SEER
Community & HOA
Community
- Security: Prewired for Alarm System
- Subdivision: Wdlnds Village Panther Ck 33
HOA
- Has HOA: Yes
- Amenities included: Basketball Court, Boat Ramp, Clubhouse, Dog Park, Golf Course, Jogging Path, Park, Picnic Area, Playground, Pond, Pool, Security, Stocked Pond, Tennis Court(s)
Location
- Region: Spring
Financial & listing details
- Price per square foot: $369/sqft
- Tax assessed value: $1,272,304
- Annual tax amount: $21,470
- Date on market: 2/10/2026
- Listing terms: Cash,Conventional,FHA,Investor,Other,VA Loan
- Road surface type: Concrete, Curbs
Estimated market value
$1,578,100
$1.50M - $1.66M
$6,468/mo
Price history
Price history
| Date | Event | Price |
|---|---|---|
| 2/10/2026 | Price change | $1,650,000-1.5%$369/sqft |
Source: | ||
| 12/18/2025 | Listing removed | $11,000$2/sqft |
Source: | ||
| 12/4/2025 | Price change | $1,675,000-1.2%$374/sqft |
Source: | ||
| 9/22/2025 | Price change | $11,000-8.3%$2/sqft |
Source: | ||
| 9/22/2025 | Price change | $1,695,000-3.1%$379/sqft |
Source: | ||
Public tax history
Public tax history
| Year | Property taxes | Tax assessment |
|---|---|---|
| 2025 | $18,427 -0.1% | $1,272,304 +2.2% |
| 2024 | $18,447 +9.1% | $1,245,118 +8.9% |
| 2023 | $16,905 | $1,143,200 -6.4% |
Find assessor info on the county website
BuyAbility℠ payment
Est. payment
$10,949/mo
Principal & interest
$8116
Property taxes
$2255
Home insurance
$578
Climate risks
Neighborhood: Panther Creek
Nearby schools
GreatSchools rating
- 10/10Ride Elementary SchoolGrades: PK-4Distance: 0.9 mi
- 9/10Knox Junior High SchoolGrades: 7-8Distance: 2.8 mi
- 7/10College Park High SchoolGrades: 9-12Distance: 2.8 mi
Schools provided by the listing agent
- Elementary: Sally Ride Elementary School
- Middle: Knox Junior High School
- High: The Woodlands College Park High School
Source: HAR. This data may not be complete. We recommend contacting the local school district to confirm school assignments for this home.
Open to renting?
Browse rentals near this home.- Loading
- Loading
