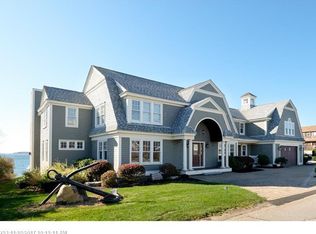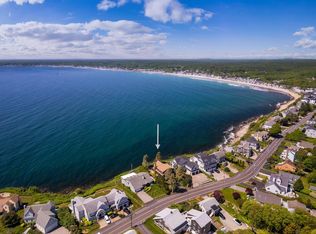Closed
$2,850,000
95 Nubble Road, York, ME 03909
3beds
3,381sqft
Single Family Residence
Built in 1947
0.37 Acres Lot
$2,900,000 Zestimate®
$843/sqft
$2,636 Estimated rent
Home value
$2,900,000
$2.75M - $3.04M
$2,636/mo
Zestimate® history
Loading...
Owner options
Explore your selling options
What's special
Perched high on the Nubble and just a short stroll from the legendary Nubble Lighthouse and Long Sands Beach, this rare offering presents a world of possibilities. Enjoy breathtaking, forever ocean views from this 3-bedroom, 3-bath multi-family home - ideal as a coastal getaway, investment opportunity, or the foundation for your dream home. Set on a generously sized lot, the existing structure features a legal apartment, offering flexible living or rental options while you plan your vision. Whether you choose to renovate, expand, or build anew, the location and layout invite creativity and promise lasting value.
Zillow last checked: 8 hours ago
Listing updated: August 25, 2025 at 05:20am
Listed by:
Legacy Properties Sotheby's International Realty
Bought with:
Keller Williams Coastal and Lakes & Mountains Realty
Source: Maine Listings,MLS#: 1631300
Facts & features
Interior
Bedrooms & bathrooms
- Bedrooms: 3
- Bathrooms: 3
- Full bathrooms: 3
Primary bedroom
- Level: First
- Area: 293.7 Square Feet
- Dimensions: 20.83 x 14.1
Bedroom 2
- Level: First
- Area: 149.95 Square Feet
- Dimensions: 12.58 x 11.92
Bedroom 3
- Level: Second
- Area: 228.38 Square Feet
- Dimensions: 15.75 x 14.5
Dining room
- Level: First
- Area: 15.61 Square Feet
- Dimensions: 1.75 x 8.92
Dining room
- Level: Second
- Area: 137.75 Square Feet
- Dimensions: 14.5 x 9.5
Family room
- Level: First
- Area: 401.24 Square Feet
- Dimensions: 28 x 14.33
Kitchen
- Level: First
- Area: 164.76 Square Feet
- Dimensions: 14.75 x 11.17
Kitchen
- Level: Second
- Area: 71.52 Square Feet
- Dimensions: 11.92 x 6
Living room
- Level: First
- Area: 242.5 Square Feet
- Dimensions: 18.07 x 13.42
Living room
- Level: Second
- Area: 197.91 Square Feet
- Dimensions: 14.66 x 13.5
Sunroom
- Level: First
- Area: 393.25 Square Feet
- Dimensions: 32.5 x 12.1
Heating
- Baseboard, Hot Water
Cooling
- None
Appliances
- Included: Dishwasher, Dryer, Electric Range, Refrigerator, Wall Oven, Washer
Features
- 1st Floor Bedroom, 1st Floor Primary Bedroom w/Bath, In-Law Floorplan, One-Floor Living, Walk-In Closet(s), Primary Bedroom w/Bath
- Flooring: Carpet, Tile
- Basement: Interior Entry,Full,Unfinished
- Number of fireplaces: 1
Interior area
- Total structure area: 3,381
- Total interior livable area: 3,381 sqft
- Finished area above ground: 2,981
- Finished area below ground: 400
Property
Parking
- Total spaces: 2
- Parking features: Paved, 1 - 4 Spaces, On Site
- Attached garage spaces: 2
Features
- Patio & porch: Patio
- Has view: Yes
- View description: Scenic
- Body of water: Atlantic
- Frontage length: Waterfrontage: 118,Waterfrontage Owned: 118
Lot
- Size: 0.37 Acres
- Features: Near Public Beach, Level, Open Lot, Landscaped
Details
- Parcel number: YORKM0028B0020
- Zoning: Res 5
- Other equipment: Generator
Construction
Type & style
- Home type: SingleFamily
- Architectural style: Cape Cod
- Property subtype: Single Family Residence
Materials
- Wood Frame, Shingle Siding
- Foundation: Block
- Roof: Shingle
Condition
- Year built: 1947
Utilities & green energy
- Electric: Circuit Breakers
- Sewer: Public Sewer
- Water: Public
Community & neighborhood
Location
- Region: York
Other
Other facts
- Ownership: Personal Representative's Deed of Sale
- Road surface type: Paved
Price history
| Date | Event | Price |
|---|---|---|
| 8/19/2025 | Sold | $2,850,000$843/sqft |
Source: | ||
| 7/23/2025 | Pending sale | $2,850,000$843/sqft |
Source: | ||
| 7/21/2025 | Listed for sale | $2,850,000$843/sqft |
Source: | ||
Public tax history
| Year | Property taxes | Tax assessment |
|---|---|---|
| 2024 | $18,162 -0.6% | $2,162,100 |
| 2023 | $18,270 +37.9% | $2,162,100 +39.6% |
| 2022 | $13,244 -1.9% | $1,549,000 +14.1% |
Find assessor info on the county website
Neighborhood: Cape Neddick
Nearby schools
GreatSchools rating
- 10/10Coastal Ridge Elementary SchoolGrades: 2-4Distance: 2.2 mi
- 9/10York Middle SchoolGrades: 5-8Distance: 3.3 mi
- 8/10York High SchoolGrades: 9-12Distance: 1.5 mi
Sell with ease on Zillow
Get a Zillow Showcase℠ listing at no additional cost and you could sell for —faster.
$2,900,000
2% more+$58,000
With Zillow Showcase(estimated)$2,958,000

