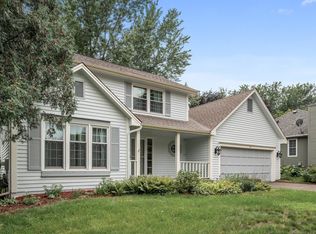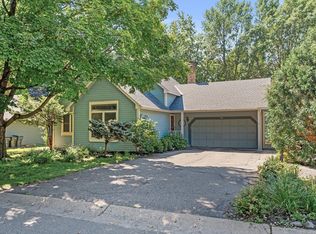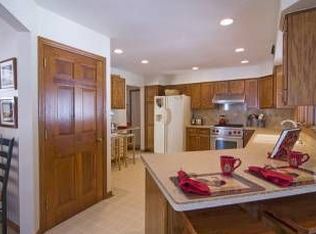Closed
$480,000
95 Olympic Cir, Chanhassen, MN 55317
4beds
2,322sqft
Single Family Residence
Built in 1985
7,405.2 Square Feet Lot
$481,200 Zestimate®
$207/sqft
$2,754 Estimated rent
Home value
$481,200
$457,000 - $505,000
$2,754/mo
Zestimate® history
Loading...
Owner options
Explore your selling options
What's special
Featuring new flooring throughout the main level living/dining kitchen and foyer, and nestled within a tranquil, tree-lined cul-de-sac in the heart of the highly sought-after Minnetonka School District, this exceptional one-story residence offers an inviting and spacious living environment with over 2000 finished square feet. Upon entering, you will be greeted by a living room filled with natural light, featuring soaring cathedral ceilings and a custom-designed, handcrafted fireplace, creating a warm and welcoming ambiance. The adjacent kitchen is well-appointed with a new Cafe series double oven, elegant granite countertops, and abundant cabinet space. The main floor further encompasses generous closet space, a sizable bedroom, and a large primary bedroom complete with two expansive closets. The main floor bathroom offers the convenience of a dual vanity, a relaxing jetted tub, and a separate shower. The lower level provides additional living space, including two large bedrooms, each with a walk-in closet. One of these rooms is currently utilized as a spacious family room. You will also find a versatile office space, ideal for a variety of uses such as a game room, home theater, or work-from-home setup, as well as a large storage room and a custom-designed remodeled bathroom. The attached garage is fully insulated, offering the option for heater installation. The fully fenced backyard features a substantial two-level deck, providing ample space for outdoor relaxation and entertaining. This property is close to parks and trails, as well as being just minutes away from schools, shopping, and dining options. Convenient freeway access simplifies commutes to the city or MSP International Airport. Don’t miss out on this amazing opportunity! Schedule your showing today!
Zillow last checked: 8 hours ago
Listing updated: September 18, 2025 at 07:27am
Listed by:
Shantelle Odegard 612-490-5894,
RE/MAX Results
Bought with:
Elizabeth McKevitt Perez
Keller Williams Realty Integrity Lakes
Source: NorthstarMLS as distributed by MLS GRID,MLS#: 6715139
Facts & features
Interior
Bedrooms & bathrooms
- Bedrooms: 4
- Bathrooms: 2
- Full bathrooms: 2
Bedroom 1
- Level: Main
- Area: 180 Square Feet
- Dimensions: 15x12
Bedroom 2
- Level: Main
- Area: 110 Square Feet
- Dimensions: 11x10
Bedroom 3
- Level: Lower
- Area: 165 Square Feet
- Dimensions: 15x11
Bedroom 4
- Level: Lower
- Area: 210 Square Feet
- Dimensions: 15x14
Bathroom
- Level: Lower
- Area: 56 Square Feet
- Dimensions: 8x7
Dining room
- Level: Main
- Area: 110 Square Feet
- Dimensions: 11x10
Kitchen
- Level: Main
- Area: 180 Square Feet
- Dimensions: 15x12
Laundry
- Level: Lower
- Area: 144 Square Feet
- Dimensions: 16x9
Living room
- Level: Main
- Area: 288 Square Feet
- Dimensions: 18x16
Living room
- Level: Main
- Area: 99 Square Feet
- Dimensions: 11x9
Office
- Level: Lower
- Area: 156 Square Feet
- Dimensions: 13x12
Storage
- Level: Lower
- Area: 91 Square Feet
- Dimensions: 13x7
Heating
- Forced Air
Cooling
- Central Air
Appliances
- Included: Dishwasher, Disposal, Double Oven, Gas Water Heater, Microwave, Range, Stainless Steel Appliance(s), Washer
Features
- Basement: Daylight,Drain Tiled,Egress Window(s),Finished,Full,Sump Pump
- Number of fireplaces: 1
- Fireplace features: Living Room
Interior area
- Total structure area: 2,322
- Total interior livable area: 2,322 sqft
- Finished area above ground: 1,161
- Finished area below ground: 847
Property
Parking
- Total spaces: 2
- Parking features: Attached, Asphalt, Insulated Garage
- Attached garage spaces: 2
Accessibility
- Accessibility features: Other
Features
- Levels: One
- Stories: 1
- Patio & porch: Deck, Front Porch, Patio
- Fencing: Partial
Lot
- Size: 7,405 sqft
- Dimensions: 121 x 67 x 113 x 64
- Features: Many Trees
Details
- Foundation area: 1161
- Parcel number: 255500330
- Zoning description: Residential-Single Family
Construction
Type & style
- Home type: SingleFamily
- Property subtype: Single Family Residence
Materials
- Vinyl Siding
Condition
- Age of Property: 40
- New construction: No
- Year built: 1985
Utilities & green energy
- Electric: Power Company: Xcel Energy
- Gas: Natural Gas
- Sewer: City Sewer/Connected
- Water: City Water/Connected
Community & neighborhood
Location
- Region: Chanhassen
- Subdivision: Near Mountain
HOA & financial
HOA
- Has HOA: No
Other
Other facts
- Road surface type: Paved
Price history
| Date | Event | Price |
|---|---|---|
| 9/17/2025 | Sold | $480,000-2%$207/sqft |
Source: | ||
| 8/30/2025 | Pending sale | $489,900$211/sqft |
Source: | ||
| 7/28/2025 | Price change | $489,900-2%$211/sqft |
Source: | ||
| 7/11/2025 | Listed for sale | $499,900$215/sqft |
Source: | ||
| 7/3/2025 | Listing removed | $499,900$215/sqft |
Source: | ||
Public tax history
| Year | Property taxes | Tax assessment |
|---|---|---|
| 2024 | $4,474 -0.4% | $441,900 +2.9% |
| 2023 | $4,490 -3.5% | $429,500 -0.8% |
| 2022 | $4,652 +11.5% | $432,800 +19.7% |
Find assessor info on the county website
Neighborhood: 55317
Nearby schools
GreatSchools rating
- 8/10Clear Springs Elementary SchoolGrades: K-5Distance: 1 mi
- 8/10Minnetonka West Middle SchoolGrades: 6-8Distance: 2.9 mi
- 10/10Minnetonka Senior High SchoolGrades: 9-12Distance: 1.5 mi
Get a cash offer in 3 minutes
Find out how much your home could sell for in as little as 3 minutes with a no-obligation cash offer.
Estimated market value
$481,200
Get a cash offer in 3 minutes
Find out how much your home could sell for in as little as 3 minutes with a no-obligation cash offer.
Estimated market value
$481,200


