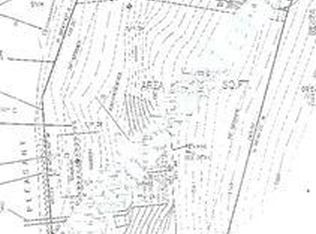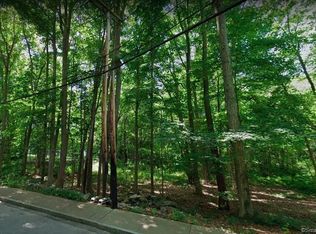Sold for $323,000 on 07/05/23
$323,000
95 Pleasant View Street, Griswold, CT 06351
3beds
1,632sqft
Single Family Residence
Built in 1932
4.7 Acres Lot
$378,800 Zestimate®
$198/sqft
$2,906 Estimated rent
Home value
$378,800
$356,000 - $402,000
$2,906/mo
Zestimate® history
Loading...
Owner options
Explore your selling options
What's special
Step onto the covered front porch of this 1930's American four square home, boasting 3 bedrooms and 2 bathrooms. Recently treated to a fresh coat of paint, this residence exudes a vibrant ambiance from the moment you step inside. The updated kitchen is a true highlight, featuring elegant granite countertops and modern stainless steel appliances that will surely inspire your inner chef. With wood floors spanning the entirety of the home, each room radiates warmth and character. Imagine the joy of gathering loved ones in the cozy living room or hosting memorable dinners in the spacious dining area. Situated on a sprawling 4.7-acre lot, this property offers ample space for outdoor activities. Embrace the freedom to customize the outdoor space to suit your preferences and enjoy the serenity of the surrounding nature. Conveniently located in Griswold, CT, this home strikes a perfect balance between tranquility and accessibility. Enjoy the privacy of your own acreage while still being within reach of nearby amenities, schools, and transportation options. Don't miss out on the opportunity to own this lovely 1930's American four square home, where timeless charm meets modern convenience. Schedule a viewing today and start envisioning the life you could build in this delightful home. MULTIPLE OFFERS HIGHEST AND BEST DUE 6/4/23 7 PM
Zillow last checked: 8 hours ago
Listing updated: July 09, 2024 at 08:18pm
Listed by:
WIEHN POLLARD TEAM AT COMPASS,
Jason Pollard 860-287-1976,
Compass Connecticut, LLC 860-572-9099,
Co-Listing Agent: Fran Wiehn 860-823-0707,
Compass Connecticut, LLC
Bought with:
Rachel McNally, RES.0815829
Century 21 Towne & Country Properties
Source: Smart MLS,MLS#: 170573307
Facts & features
Interior
Bedrooms & bathrooms
- Bedrooms: 3
- Bathrooms: 2
- Full bathrooms: 1
- 1/2 bathrooms: 1
Bedroom
- Features: Hardwood Floor
- Level: Upper
- Area: 156 Square Feet
- Dimensions: 12 x 13
Bedroom
- Features: Hardwood Floor
- Level: Upper
- Area: 143 Square Feet
- Dimensions: 11 x 13
Bedroom
- Features: Hardwood Floor
- Level: Upper
- Area: 144 Square Feet
- Dimensions: 12 x 12
Bathroom
- Features: Full Bath, Tile Floor, Tub w/Shower
- Level: Upper
- Area: 63 Square Feet
- Dimensions: 7 x 9
Bathroom
- Features: Stall Shower, Tile Floor
- Level: Main
- Area: 36 Square Feet
- Dimensions: 6 x 6
Dining room
- Features: Hardwood Floor
- Level: Main
- Area: 154 Square Feet
- Dimensions: 11 x 14
Kitchen
- Features: Granite Counters, Hardwood Floor, Laundry Hookup, Tile Floor
- Level: Main
- Area: 374 Square Feet
- Dimensions: 17 x 22
Living room
- Features: Hardwood Floor
- Level: Main
- Area: 225 Square Feet
- Dimensions: 15 x 15
Heating
- Radiator, Steam, Oil
Cooling
- None
Appliances
- Included: Electric Range, Oven/Range, Microwave, Range Hood, Refrigerator, Dishwasher, Washer, Dryer, Tankless Water Heater
- Laundry: Main Level
Features
- Doors: Storm Door(s)
- Windows: Storm Window(s)
- Basement: Full,Concrete,Hatchway Access
- Attic: Pull Down Stairs
- Has fireplace: No
Interior area
- Total structure area: 1,632
- Total interior livable area: 1,632 sqft
- Finished area above ground: 1,632
Property
Parking
- Total spaces: 2
- Parking features: Paved, Off Street, Private, Asphalt
- Has uncovered spaces: Yes
Lot
- Size: 4.70 Acres
- Features: Few Trees, Wooded
Details
- Parcel number: 1481288
- Zoning: BR
Construction
Type & style
- Home type: SingleFamily
- Architectural style: Other
- Property subtype: Single Family Residence
Materials
- Shingle Siding, Clapboard, Wood Siding
- Foundation: Concrete Perimeter, Stone
- Roof: Asphalt
Condition
- New construction: No
- Year built: 1932
Utilities & green energy
- Sewer: Public Sewer
- Water: Public
Green energy
- Energy efficient items: Doors, Windows
Community & neighborhood
Community
- Community features: Near Public Transport, Library
Location
- Region: Griswold
Price history
| Date | Event | Price |
|---|---|---|
| 7/5/2023 | Sold | $323,000+7.7%$198/sqft |
Source: | ||
| 6/14/2023 | Contingent | $299,900$184/sqft |
Source: | ||
| 6/2/2023 | Listed for sale | $299,900$184/sqft |
Source: | ||
Public tax history
| Year | Property taxes | Tax assessment |
|---|---|---|
| 2025 | $3,904 +2.4% | $143,640 |
| 2024 | $3,812 +15.7% | $143,640 +9.3% |
| 2023 | $3,296 | $131,460 |
Find assessor info on the county website
Neighborhood: 06351
Nearby schools
GreatSchools rating
- 6/10Griswold Middle SchoolGrades: 5-8Distance: 0.2 mi
- 6/10Griswold High SchoolGrades: 9-12Distance: 0.3 mi
- 2/10Griswold Elementary SchoolGrades: PK-4Distance: 0.3 mi
Schools provided by the listing agent
- Elementary: Griswold
- High: Griswold
Source: Smart MLS. This data may not be complete. We recommend contacting the local school district to confirm school assignments for this home.

Get pre-qualified for a loan
At Zillow Home Loans, we can pre-qualify you in as little as 5 minutes with no impact to your credit score.An equal housing lender. NMLS #10287.
Sell for more on Zillow
Get a free Zillow Showcase℠ listing and you could sell for .
$378,800
2% more+ $7,576
With Zillow Showcase(estimated)
$386,376
