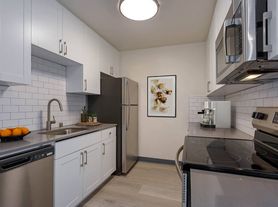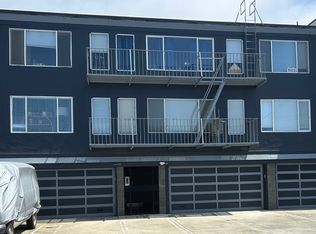This cheerful junior one-bedroom condo in Diamond Heights Village is bathed in southern light and offers a smart, open layout with a defined sleeping area, generous closet space, and an efficiently designed kitchen. Set within a quiet, landscaped community above the city, the home provides a tranquil retreat while remaining close to everything San Francisco has to offer. The home has been freshly painted and outfitted with new carpeting. Lease includes one in-building parking space at no additional cost, along with full access to the community's resort-style amenities heated pool, spa, sauna, fitness center, and clubhouse. Applicants must view the property in person prior to receiving an application. A $49 non-refundable screening fee (paid directly to RentSpree) applies for credit, employment, and background verification. First month's rent and $2,895 security deposit due at signing. Some photos have been virtually altered, renovated, and staged to show potential of the space.
Condo for rent
$2,895/mo
95 Red Rock Way APT 207M, San Francisco, CA 94131
Studio
592sqft
Price may not include required fees and charges.
Condo
Available Sat Nov 1 2025
-- Pets
None
Ground floor laundry
1 Parking space parking
Wall furnace, fireplace
What's special
Heated poolFitness centerNew carpetingSmart open layoutGenerous closet spaceEfficiently designed kitchenDefined sleeping area
- 9 days |
- -- |
- -- |
Travel times
Looking to buy when your lease ends?
Consider a first-time homebuyer savings account designed to grow your down payment with up to a 6% match & 3.83% APY.
Facts & features
Interior
Bedrooms & bathrooms
- Bedrooms: 0
- Bathrooms: 1
- Full bathrooms: 1
Rooms
- Room types: Recreation Room
Heating
- Wall Furnace, Fireplace
Cooling
- Contact manager
Appliances
- Included: Oven, Refrigerator, Wall Air Conditioning
- Laundry: Ground Floor
Features
- Sauna
- Flooring: Carpet, Tile
- Has fireplace: Yes
Interior area
- Total interior livable area: 592 sqft
Video & virtual tour
Property
Parking
- Total spaces: 1
- Parking features: Covered
- Details: Contact manager
Features
- Stories: 4
- Exterior features: Clubhouse, Community, Garage Door Opener, Garden, Ground Floor, Gym, Independent, On Site, Pool, Recreation Room, Sauna, Secured Access, Security Gate, Side By Side, View Type: Garden, View Type: Mountain(s)
- Has spa: Yes
- Spa features: Hottub Spa, Sauna
Details
- Parcel number: 7517367
Construction
Type & style
- Home type: Condo
- Property subtype: Condo
Condition
- Year built: 1972
Community & HOA
Community
- Features: Clubhouse, Fitness Center
HOA
- Amenities included: Fitness Center, Sauna
Location
- Region: San Francisco
Financial & listing details
- Lease term: 12 Months
Price history
| Date | Event | Price |
|---|---|---|
| 10/4/2025 | Listing removed | $475,000$802/sqft |
Source: | ||
| 10/4/2025 | Listed for rent | $2,895$5/sqft |
Source: Zillow Rentals | ||
| 8/15/2025 | Listed for sale | $475,000-4.8%$802/sqft |
Source: | ||
| 7/3/2025 | Listing removed | $499,000$843/sqft |
Source: | ||
| 4/25/2025 | Listed for sale | $499,000-7.4%$843/sqft |
Source: | ||

