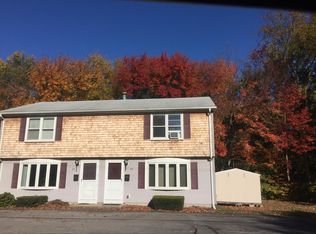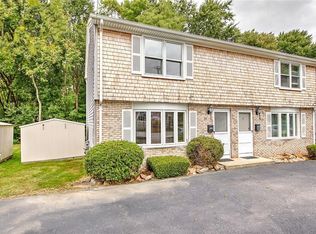Sold for $275,000
$275,000
95 Reed St, Warwick, RI 02886
2beds
1,010sqft
Townhouse
Built in 1986
-- sqft lot
$297,500 Zestimate®
$272/sqft
$2,381 Estimated rent
Home value
$297,500
$277,000 - $318,000
$2,381/mo
Zestimate® history
Loading...
Owner options
Explore your selling options
What's special
Find the heart of convenience and modern living in this charming townhome, located just moments away from all your essential shopping needs and Route 95 for a seamless commuting experience. Step inside to find an open floor plan on the main level, seamlessly integrating the living room, dining area, and kitchen for easy entertaining. Open the slider from the dining room to access your own private deck and wide-open open backyard, complete with a spacious storage shed. Convenience is key with a half bath and in unit laundry on the main level. Upstairs, two spacious bedrooms await, accompanied by a full bathroom with both shower and tub. Easy walk to Warwick Mall, with Garden City Center, Chapel View, and Route 2 shopping just a short drive away. This condo offers the perfect blend of accessibility and leisure opportunity. Centrally located and move-in ready, this is a home you should not miss!
Zillow last checked: 8 hours ago
Listing updated: September 25, 2024 at 08:53am
Listed by:
Kevin Shepherd 401-632-7470,
Tidal Consultation LLC
Bought with:
The Stearns McGee Team
RE/MAX Properties
Scott McGee, RES.0032155
RE/MAX Properties
Source: StateWide MLS RI,MLS#: 1356693
Facts & features
Interior
Bedrooms & bathrooms
- Bedrooms: 2
- Bathrooms: 2
- Full bathrooms: 1
- 1/2 bathrooms: 1
Bathroom
- Features: Bath w Tub & Shower
Heating
- Natural Gas, Baseboard, Forced Water
Cooling
- None
Appliances
- Included: Gas Water Heater, Dishwasher, Dryer, Microwave, Oven/Range, Refrigerator, Washer
- Laundry: In Unit
Features
- Wall (Dry Wall), Plumbing (Copper), Plumbing (Mixed), Plumbing (PVC), Insulation (Unknown)
- Flooring: Ceramic Tile, Laminate, Carpet
- Basement: None
- Has fireplace: No
- Fireplace features: None
Interior area
- Total structure area: 1,010
- Total interior livable area: 1,010 sqft
- Finished area above ground: 1,010
- Finished area below ground: 0
Property
Parking
- Total spaces: 2
- Parking features: No Garage, Assigned
Features
- Stories: 2
- Entry location: First Floor Access,Private Entry
- Waterfront features: Walk to Fresh Water
Details
- Parcel number: WARWM274B0163L0002
- Zoning: 108
- Special conditions: Conventional/Market Value
Construction
Type & style
- Home type: Townhouse
- Property subtype: Townhouse
Materials
- Dry Wall, Shingles, Vinyl Siding
- Foundation: Slab
Condition
- New construction: No
- Year built: 1986
Utilities & green energy
- Electric: 100 Amp Service
- Sewer: Public Sewer
- Water: Public
- Utilities for property: Sewer Connected, Water Connected
Community & neighborhood
Community
- Community features: Near Public Transport, Commuter Bus, Highway Access, Interstate, Recreational Facilities, Restaurants, Near Shopping
Location
- Region: Warwick
- Subdivision: Pontiac Village
HOA & financial
HOA
- Has HOA: No
- HOA fee: $285 monthly
Price history
| Date | Event | Price |
|---|---|---|
| 6/17/2024 | Sold | $275,000+5.8%$272/sqft |
Source: | ||
| 5/12/2024 | Pending sale | $260,000$257/sqft |
Source: | ||
| 4/16/2024 | Contingent | $260,000$257/sqft |
Source: | ||
| 4/12/2024 | Listed for sale | $260,000$257/sqft |
Source: | ||
| 8/21/2023 | Sold | $260,000+8.8%$257/sqft |
Source: | ||
Public tax history
| Year | Property taxes | Tax assessment |
|---|---|---|
| 2025 | $2,801 | $193,600 |
| 2024 | $2,801 +2% | $193,600 |
| 2023 | $2,747 +8.6% | $193,600 +43.3% |
Find assessor info on the county website
Neighborhood: 02886
Nearby schools
GreatSchools rating
- 9/10Scott SchoolGrades: K-5Distance: 2.1 mi
- 5/10Winman Junior High SchoolGrades: 6-8Distance: 1.9 mi
- 5/10Toll Gate High SchoolGrades: 9-12Distance: 1.9 mi
Get a cash offer in 3 minutes
Find out how much your home could sell for in as little as 3 minutes with a no-obligation cash offer.
Estimated market value$297,500
Get a cash offer in 3 minutes
Find out how much your home could sell for in as little as 3 minutes with a no-obligation cash offer.
Estimated market value
$297,500

