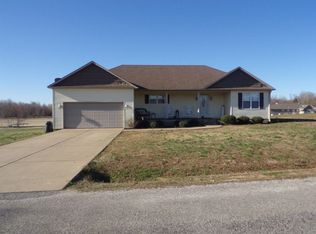Sold for $299,900
$299,900
95 Rushing Creek Ln, Henderson, TN 38340
4beds
1,902sqft
Single Family Residence
Built in 2013
1 Acres Lot
$302,600 Zestimate®
$158/sqft
$1,895 Estimated rent
Home value
$302,600
Estimated sales range
Not available
$1,895/mo
Zestimate® history
Loading...
Owner options
Explore your selling options
What's special
This newly renovated 4-bedroom, 2-bath home just outside the Henderson city limits offers modern comfort and style with a touch of elegance. Featuring an open floor plan, this home boasts abundant space and functionality. The large vaulted living room seamlessly flows into the adjoining dining room, both adorned with stunning LVP flooring, creating a warm and inviting atmosphere.
The spacious kitchen is a true showstopper, complete with beautiful custom cabinets, sleek stainless-steel appliances, and granite countertops. It's a chef's dream, perfect for cooking and entertaining. The large master bedroom serves as a private retreat, featuring an adjoining bath with a double vanity, granite countertops, a soaking tub, and a gorgeous tile shower.
Three additional spacious guest bedrooms are located on the opposite side of the home, separated by a hall bath featuring granite countertops and a shower/tub combo. Step outside to a massive fenced backyard and enjoy the extra-large deck, perfect for cookouts, gatherings, or simply relaxing outdoors.
Recent upgrades include new LVP flooring, plush carpet, fresh paint, modern lighting, granite countertops, and brand-new appliances, ensuring this home is move-in ready. With its stylish updates and convenient location, this property is a must-see!
Zillow last checked: 10 hours ago
Listing updated: February 28, 2025 at 06:00pm
Listed by:
Richard Emison,
NextHome 383 Real Estate
Bought with:
Drake Harber, 343440
Blue Suede Realty
Source: CWTAR,MLS#: 247752
Facts & features
Interior
Bedrooms & bathrooms
- Bedrooms: 4
- Bathrooms: 2
- Full bathrooms: 2
- Main level bathrooms: 2
- Main level bedrooms: 4
Primary bedroom
- Level: Main
- Area: 204
- Dimensions: 12.0 x 17.0
Bedroom
- Level: Main
- Area: 154
- Dimensions: 11.0 x 14.0
Bedroom
- Level: Main
- Area: 154
- Dimensions: 11.0 x 14.0
Bedroom
- Level: Main
- Area: 110
- Dimensions: 10.0 x 11.0
Dining room
- Level: Main
- Area: 168
- Dimensions: 12.0 x 14.0
Foyer
- Level: Main
- Area: 48
- Dimensions: 6.0 x 8.0
Kitchen
- Level: Main
- Area: 170
- Dimensions: 10.0 x 17.0
Laundry
- Level: Main
- Area: 42
- Dimensions: 6.0 x 7.0
Heating
- Central, Forced Air, Natural Gas
Cooling
- Ceiling Fan(s), Central Air, Electric
Appliances
- Included: Dishwasher, Electric Range, Electric Water Heater, Stainless Steel Appliance(s), Water Heater
- Laundry: Electric Dryer Hookup, Laundry Room, Main Level, Washer Hookup
Features
- Double Vanity, Granite Counters, Knocked Down Ceilings, Open Floorplan, Vaulted Ceiling(s), Walk-In Closet(s)
- Flooring: Carpet, Luxury Vinyl
- Windows: Vinyl Frames
Interior area
- Total structure area: 1,902
- Total interior livable area: 1,902 sqft
Property
Parking
- Total spaces: 2
- Parking features: Concrete, Garage, Garage Door Opener, Garage Faces Front
- Attached garage spaces: 2
Features
- Levels: One
- Patio & porch: Deck, Front Porch
- Exterior features: Rain Gutters
- Fencing: Back Yard,Wood
Lot
- Size: 1 Acres
- Dimensions: 210 x 210
- Features: Level
Details
- Additional structures: Garage(s)
- Parcel number: 015 009.36 000
- Special conditions: Standard
Construction
Type & style
- Home type: SingleFamily
- Property subtype: Single Family Residence
Materials
- Vinyl Siding
- Foundation: Block
- Roof: Shingle
Condition
- false
- New construction: No
- Year built: 2013
Details
- Warranty included: Yes
Utilities & green energy
- Sewer: Septic Tank
- Water: Private, Well
- Utilities for property: Cable Available, Electricity Available, Fiber Optic Available, Natural Gas Connected, Sewer Connected, Water Connected
Community & neighborhood
Security
- Security features: Smoke Detector(s)
Location
- Region: Henderson
- Subdivision: None
Other
Other facts
- Listing terms: Cash,Conventional,FHA,USDA Loan,VA Loan
- Road surface type: Chip And Seal
Price history
| Date | Event | Price |
|---|---|---|
| 2/28/2025 | Sold | $299,900$158/sqft |
Source: | ||
| 1/29/2025 | Pending sale | $299,900$158/sqft |
Source: | ||
| 12/28/2024 | Listed for sale | $299,900+122.1%$158/sqft |
Source: | ||
| 5/21/2015 | Sold | $135,000-1.8%$71/sqft |
Source: Public Record Report a problem | ||
| 2/20/2015 | Listing removed | $137,500$72/sqft |
Source: Casey Realtors #164239 Report a problem | ||
Public tax history
| Year | Property taxes | Tax assessment |
|---|---|---|
| 2024 | $1,326 +7.4% | $60,650 |
| 2023 | $1,235 | $60,650 |
| 2022 | $1,235 | $60,650 +61.7% |
Find assessor info on the county website
Neighborhood: 38340
Nearby schools
GreatSchools rating
- 7/10East Chester Elementary SchoolGrades: PK-3Distance: 3.7 mi
- 4/10Chester County Junior High SchoolGrades: 6-8Distance: 3.5 mi
- 6/10Chester County High SchoolGrades: 9-12Distance: 4 mi
Get pre-qualified for a loan
At Zillow Home Loans, we can pre-qualify you in as little as 5 minutes with no impact to your credit score.An equal housing lender. NMLS #10287.
