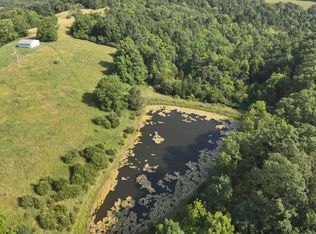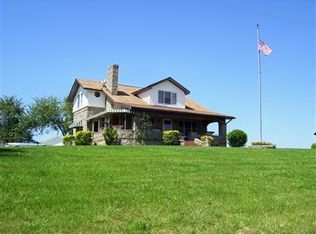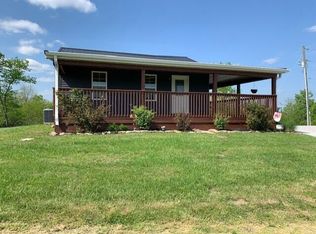Sold for $360,000
$360,000
95 Ryan Rd, Falmouth, KY 41040
4beds
--sqft
Single Family Residence, Residential
Built in 2003
6.21 Acres Lot
$362,800 Zestimate®
$--/sqft
$2,269 Estimated rent
Home value
$362,800
Estimated sales range
Not available
$2,269/mo
Zestimate® history
Loading...
Owner options
Explore your selling options
What's special
Spacious 4-Bedroom Home on 6.21 Acres with
Walkout Basement, Bonus Room & Pole Barn
Tucked away on 6.21 acres of peaceful countryside, this inviting 4-bedroom, 2.5-bath home offers the perfect blend of comfort, space, and flexibility. The open-concept main level seamlessly connects the kitchen, dining, and living areas—ideal for entertaining or everyday living.
A versatile bonus room adds extra flexibility, while the finished walkout basement provides a cozy spot for movie nights, hobbies, or additional living space. Step out onto the expansive 486 sq ft deck or the 46x7 front porch to enjoy wooded views and the sights and sounds of nature.
Outdoor highlights include an above-ground pool, a newer 30x20 pole barn (no power or water), a 21x11 attached single-car garage, and two chicken coops ready for your feathered friends. The acreage offers room to explore, observe wildlife, or enjoy your own private trails and seasonal recreation.
With abundant storage, serene surroundings, and room to grow—this property delivers country charm just minutes from town conveniences.
Eligible for USDA No Down Payment Loan
Zillow last checked: 8 hours ago
Listing updated: August 31, 2025 at 10:27pm
Listed by:
Grigsby Team 859-743-1471,
Cahill Real Estate Services
Bought with:
Mariah Kaiser, 297871
Huff Realty - Ft. Mitchell
Source: NKMLS,MLS#: 633892
Facts & features
Interior
Bedrooms & bathrooms
- Bedrooms: 4
- Bathrooms: 3
- Full bathrooms: 2
- 1/2 bathrooms: 1
Primary bedroom
- Features: Bath Adjoins, Ceiling Fan(s), Luxury Vinyl Flooring
- Level: First
- Area: 180
- Dimensions: 12 x 15
Bedroom 2
- Features: Carpet Flooring, Ceiling Fan(s)
- Level: First
- Area: 132
- Dimensions: 12 x 11
Bedroom 3
- Features: Carpet Flooring, Ceiling Fan(s)
- Level: First
- Area: 110
- Dimensions: 11 x 10
Bedroom 4
- Features: Carpet Flooring, Ceiling Fan(s)
- Level: Lower
- Area: 120
- Dimensions: 12 x 10
Bathroom 2
- Features: Full Finished Bath, Tub With Shower
- Level: First
- Area: 80
- Dimensions: 10 x 8
Bathroom 3
- Features: Full Finished Half Bath
- Level: Lower
- Area: 54
- Dimensions: 9 x 6
Bonus room
- Features: Carpet Flooring, Ceiling Fan(s)
- Level: Lower
- Area: 110
- Dimensions: 11 x 10
Dining room
- Features: Laminate Flooring, Chandelier
- Level: First
- Area: 180
- Dimensions: 18 x 10
Family room
- Features: Walk-Out Access, Recessed Lighting, Luxury Vinyl Flooring
- Level: Lower
- Area: 442
- Dimensions: 34 x 13
Kitchen
- Features: Laminate Flooring, Recessed Lighting
- Level: First
- Area: 132
- Dimensions: 12 x 11
Laundry
- Features: Utility Sink, Tile Flooring
- Level: Lower
- Area: 54
- Dimensions: 9 x 6
Living room
- Features: Laminate Flooring, Ceiling Fan(s)
- Level: First
- Area: 280
- Dimensions: 20 x 14
Primary bath
- Features: Tub With Shower
- Level: First
- Area: 40
- Dimensions: 8 x 5
Heating
- Electric
Cooling
- Central Air
Appliances
- Included: Stainless Steel Appliance(s), Electric Oven, Electric Range, Dishwasher, Microwave, Refrigerator
- Laundry: Electric Dryer Hookup, In Basement, Laundry Room, Lower Level, Washer Hookup
Features
- Open Floorplan, High Speed Internet, Ceiling Fan(s), Recessed Lighting
- Windows: Wood Frames
Property
Parking
- Total spaces: 1
- Parking features: Attached, Driveway, Garage Door Opener, Garage Faces Front
- Attached garage spaces: 1
- Has uncovered spaces: Yes
Features
- Levels: One
- Stories: 1
- Patio & porch: Deck
- Exterior features: Private Yard
- Pool features: Above Ground
- Fencing: Chain Link
- Has view: Yes
- View description: Trees/Woods
- Waterfront features: Creek
Lot
- Size: 6.21 Acres
- Dimensions: 6.21 acres
- Features: Cleared, Sloped Down, Wooded
- Residential vegetation: Oak Trees, Partially Wooded
Details
- Additional structures: Outbuilding, Poultry Coop
- Parcel number: 0720000026.05
- Zoning description: Residential
Construction
Type & style
- Home type: SingleFamily
- Architectural style: Ranch
- Property subtype: Single Family Residence, Residential
Materials
- Vinyl Siding
- Foundation: Poured Concrete
- Roof: Shingle
Condition
- Existing Structure
- New construction: No
- Year built: 2003
Utilities & green energy
- Sewer: Septic Tank
- Water: Cistern, Public
- Utilities for property: Cable Available, Sewer Available
Community & neighborhood
Security
- Security features: Smoke Detector(s)
Location
- Region: Falmouth
Other
Other facts
- Road surface type: Paved
Price history
| Date | Event | Price |
|---|---|---|
| 8/1/2025 | Sold | $360,000-2.7% |
Source: | ||
| 7/3/2025 | Pending sale | $369,900 |
Source: | ||
| 6/29/2025 | Listed for sale | $369,900 |
Source: | ||
| 6/23/2025 | Listing removed | $369,900 |
Source: | ||
| 6/17/2025 | Price change | $369,900-2.4% |
Source: | ||
Public tax history
| Year | Property taxes | Tax assessment |
|---|---|---|
| 2023 | $2,264 +4.1% | $175,500 +6% |
| 2022 | $2,175 -2.6% | $165,500 |
| 2021 | $2,234 -1.1% | $165,500 |
Find assessor info on the county website
Neighborhood: 41040
Nearby schools
GreatSchools rating
- 4/10Southern Elementary SchoolGrades: PK-5Distance: 5 mi
- 3/10Phillip Sharp Middle SchoolGrades: 6-8Distance: 8.1 mi
- 5/10Pendleton County High SchoolGrades: 9-12Distance: 6.2 mi
Schools provided by the listing agent
- Elementary: Southern Elementary
- Middle: Sharp Middle School
- High: Pendleton High
Source: NKMLS. This data may not be complete. We recommend contacting the local school district to confirm school assignments for this home.
Get pre-qualified for a loan
At Zillow Home Loans, we can pre-qualify you in as little as 5 minutes with no impact to your credit score.An equal housing lender. NMLS #10287.


