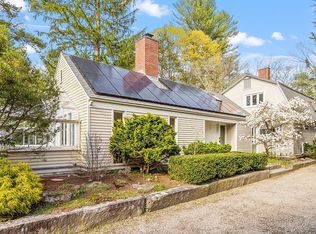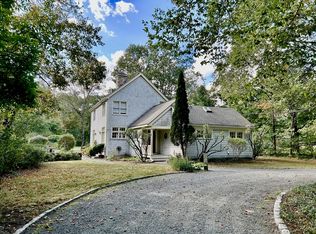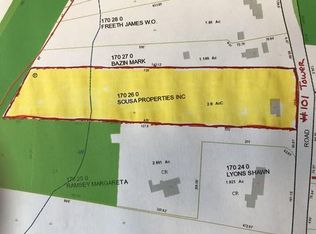Sold for $1,387,000
$1,387,000
95 Tower Rd, Lincoln, MA 01773
5beds
3,584sqft
Single Family Residence
Built in 1938
1.81 Acres Lot
$1,424,500 Zestimate®
$387/sqft
$6,502 Estimated rent
Home value
$1,424,500
$1.31M - $1.55M
$6,502/mo
Zestimate® history
Loading...
Owner options
Explore your selling options
What's special
Originally built in 1938 this gracious brick Contemporary Colonial has been renovated and expanded while retaining its unique character and appeal. Bring your own vision to this five-bedroom home with a striking fireplaced living room featuring a bay window expansion with skylights for extra light, a generous dining room plus a bonus playroom. The first-floor addition includes a handsome library lined with built-in bookcases as well as a spacious family room with brick fireplace; French doors open to an adjacent deck to enjoy unparalleled privacy in the beautiful, expansive, level back yard, perfect for summer barbecues and soccer games. Gleaming, hardwood floors, detached two-car garage, and walk-up attic. All ideally located on one of Lincoln's coveted country roads near the center of town with easy access to train, schools, library, shopping, and abutting conservation land and Lincoln's extensive network of trails. Updated, refreshed and waiting for you! Offered "As-is, As-shown".
Zillow last checked: 8 hours ago
Listing updated: August 08, 2024 at 06:13pm
Listed by:
Terry Perlmutter 617-519-5179,
Barrett Sotheby's International Realty 978-369-6453,
Susan Law 508-954-7753
Bought with:
Chris Vietor Homes
eXp Realty
Source: MLS PIN,MLS#: 73257103
Facts & features
Interior
Bedrooms & bathrooms
- Bedrooms: 5
- Bathrooms: 3
- Full bathrooms: 3
Primary bedroom
- Features: Bathroom - Full, Cathedral Ceiling(s), Closet, Flooring - Wall to Wall Carpet, Balcony - Exterior
- Level: Second
- Area: 357
- Dimensions: 21 x 17
Bedroom 2
- Features: Closet, Flooring - Wall to Wall Carpet
- Level: Second
- Area: 190
- Dimensions: 19 x 10
Bedroom 3
- Features: Closet, Flooring - Hardwood
- Level: Second
- Area: 180
- Dimensions: 15 x 12
Bedroom 4
- Features: Closet, Flooring - Hardwood
- Level: Second
- Area: 132
- Dimensions: 12 x 11
Bedroom 5
- Features: Closet, Flooring - Hardwood
- Level: Second
- Area: 120
- Dimensions: 12 x 10
Primary bathroom
- Features: Yes
Bathroom 1
- Features: Bathroom - Full, Bathroom - Tiled With Shower Stall
- Level: First
- Area: 45
- Dimensions: 9 x 5
Bathroom 2
- Features: Bathroom - Full, Bathroom - Tiled With Shower Stall
- Level: Second
- Area: 99
- Dimensions: 11 x 9
Bathroom 3
- Features: Bathroom - Full, Bathroom - Tiled With Tub & Shower
- Level: Second
- Area: 42
- Dimensions: 7 x 6
Dining room
- Features: Flooring - Hardwood
- Level: First
- Area: 154
- Dimensions: 14 x 11
Family room
- Features: Flooring - Hardwood, Balcony / Deck, French Doors
- Level: First
- Area: 400
- Dimensions: 25 x 16
Kitchen
- Features: Flooring - Stone/Ceramic Tile, Countertops - Stone/Granite/Solid
- Level: First
- Area: 143
- Dimensions: 13 x 11
Living room
- Features: Skylight, Flooring - Hardwood, Window(s) - Bay/Bow/Box
- Level: First
- Area: 504
- Dimensions: 28 x 18
Heating
- Baseboard, Electric Baseboard, Natural Gas, Fireplace
Cooling
- 3 or More, Ductless
Appliances
- Included: Gas Water Heater, Range, Dishwasher, Refrigerator, Washer, Dryer
- Laundry: Flooring - Stone/Ceramic Tile, First Floor, Electric Dryer Hookup, Washer Hookup
Features
- Closet/Cabinets - Custom Built, Library, Play Room, Game Room, Walk-up Attic
- Flooring: Wood, Tile, Flooring - Hardwood, Flooring - Wall to Wall Carpet, Flooring - Vinyl
- Doors: French Doors
- Windows: Storm Window(s)
- Basement: Partial,Partially Finished,Interior Entry,Concrete
- Number of fireplaces: 2
- Fireplace features: Family Room, Living Room
Interior area
- Total structure area: 3,584
- Total interior livable area: 3,584 sqft
Property
Parking
- Total spaces: 7
- Parking features: Detached, Off Street
- Garage spaces: 2
- Uncovered spaces: 5
Features
- Patio & porch: Deck
- Exterior features: Balcony / Deck, Deck, Storage
Lot
- Size: 1.81 Acres
- Features: Level
Details
- Parcel number: 564450
- Zoning: RES
Construction
Type & style
- Home type: SingleFamily
- Architectural style: Colonial,Contemporary
- Property subtype: Single Family Residence
Materials
- Frame
- Foundation: Concrete Perimeter
- Roof: Shingle
Condition
- Year built: 1938
Utilities & green energy
- Electric: Circuit Breakers
- Sewer: Private Sewer
- Water: Public
- Utilities for property: for Gas Range, for Electric Dryer, Washer Hookup
Community & neighborhood
Community
- Community features: Public Transportation, Shopping, Pool, Tennis Court(s), Walk/Jog Trails, Public School
Location
- Region: Lincoln
Price history
| Date | Event | Price |
|---|---|---|
| 8/8/2024 | Sold | $1,387,000+7.9%$387/sqft |
Source: MLS PIN #73257103 Report a problem | ||
| 7/3/2024 | Contingent | $1,285,000$359/sqft |
Source: MLS PIN #73257103 Report a problem | ||
| 6/25/2024 | Listed for sale | $1,285,000+35.3%$359/sqft |
Source: MLS PIN #73257103 Report a problem | ||
| 3/23/2015 | Sold | $950,000$265/sqft |
Source: Public Record Report a problem | ||
Public tax history
| Year | Property taxes | Tax assessment |
|---|---|---|
| 2025 | $16,456 +1.2% | $1,284,600 +1.8% |
| 2024 | $16,267 -2.5% | $1,262,000 +5.3% |
| 2023 | $16,685 +3.2% | $1,198,600 +10.7% |
Find assessor info on the county website
Neighborhood: 01773
Nearby schools
GreatSchools rating
- 8/10Lincoln SchoolGrades: PK-8Distance: 0.9 mi
- 10/10Lincoln-Sudbury Regional High SchoolGrades: 9-12Distance: 4.6 mi
Schools provided by the listing agent
- Elementary: Smith
- Middle: Brooks
- High: Lincoln Sudbury
Source: MLS PIN. This data may not be complete. We recommend contacting the local school district to confirm school assignments for this home.
Get a cash offer in 3 minutes
Find out how much your home could sell for in as little as 3 minutes with a no-obligation cash offer.
Estimated market value$1,424,500
Get a cash offer in 3 minutes
Find out how much your home could sell for in as little as 3 minutes with a no-obligation cash offer.
Estimated market value
$1,424,500


