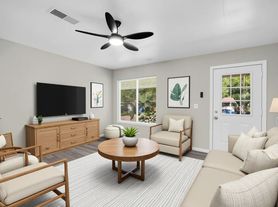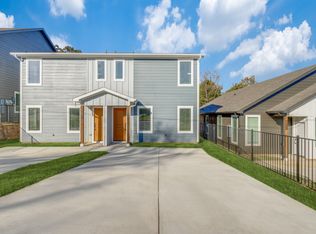Cute home in a established neighborhood. Nicely remodeled home with 3 bed and 1 full bath. Newly installed luxury vinyl flooring throughout home, SS appliances & LED fixtures. Roof installed Dec 2021. Freshly painted and professionally cleaned. Move in ready. 95 Twining Dr is a house located in Grayson County and the 75020 ZIP Code. This area is served by the Sherman Independent attendance zone.
House for rent
$1,299/mo
95 Twining Dr, Denison, TX 75020
3beds
1,312sqft
Price may not include required fees and charges.
Single family residence
Available now
Cats, small dogs OK
Hookups laundry
Off street parking
What's special
- 40 days |
- -- |
- -- |
Travel times
Looking to buy when your lease ends?
Consider a first-time homebuyer savings account designed to grow your down payment with up to a 6% match & a competitive APY.
Facts & features
Interior
Bedrooms & bathrooms
- Bedrooms: 3
- Bathrooms: 1
- Full bathrooms: 1
Appliances
- Included: WD Hookup
- Laundry: Hookups
Features
- WD Hookup
- Flooring: Hardwood
Interior area
- Total interior livable area: 1,312 sqft
Property
Parking
- Parking features: Off Street
- Details: Contact manager
Features
- Exterior features: Bicycle storage, Pet Park
Details
- Parcel number: 000000115518
Construction
Type & style
- Home type: SingleFamily
- Property subtype: Single Family Residence
Community & HOA
Location
- Region: Denison
Financial & listing details
- Lease term: 1 Year
Price history
| Date | Event | Price |
|---|---|---|
| 10/10/2025 | Listed for rent | $1,299-3.8%$1/sqft |
Source: Zillow Rentals | ||
| 10/10/2025 | Listing removed | $1,350$1/sqft |
Source: Zillow Rentals | ||
| 9/1/2025 | Listing removed | $195,000$149/sqft |
Source: NTREIS #20916445 | ||
| 7/18/2025 | Listed for rent | $1,350$1/sqft |
Source: Zillow Rentals | ||
| 4/25/2025 | Listed for sale | $195,000+77.3%$149/sqft |
Source: NTREIS #20916445 | ||

