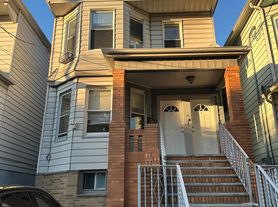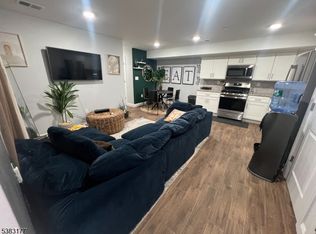This stunning and spacious 2400 sq ft, 2nd floor duplex apartment features 5 bedrooms, 2 full bathrooms, and 2 kitchens, offering the perfect combination of space, comfort, and modern design.
Upon entry, you're welcomed by a large dining room that flows seamlessly into a bright, oversized living room, ideal for entertaining. On the same level, you'll find three generous bedrooms and a modern kitchen with sleek countertops, stainless steel appliances, and contemporary cabinets with abundant storage space. The full bathroom on this floor is beautifully designed with elegant tile work, a bathtub, and the convenience of an in-unit washer and dryer.
Upstairs, the second level opens into a versatile great room with kitchen cabinetry, perfect as an open-concept living and dining area. This floor also includes a modern, brand new full bathroom with a stylish shower, plus 2 extra-large bedrooms filled with natural light, with a walk-in closet, providing excellent storage.
With its 5 spacious bedrooms, 2 modern bathrooms, and 2 kitchens, this duplex apartment offers flexible living arrangements, perfect for large households, extended families, or those who love to host. Bright, open, and thoughtfully designed, it's a home that balances style with everyday convenience.
The location is great, with a bus stop right on the corner, and the train station is just 0.7 miles away, with direct access to the Exchange Place PATH, bringing Downtown Jersey City and Manhattan within minutes. Easy access to the NJ Turnpike, Route 440, and the Bayonne Bridge ensures seamless regional travel.
You'll also enjoy proximity to major shopping destinations such as Costco, LIDL, Walmart, ShopRite, and Stop & Shop, along with popular restaurants, community parks, and local amenities. For families, the home is conveniently close to highly rated schools.
Don't wait make sure to see it first before it's gone!
House for rent
$3,500/mo
95 W 54th St FLOOR 2, Bayonne, NJ 07002
5beds
2,400sqft
Price may not include required fees and charges.
Singlefamily
Available now
-- Pets
Electric, gas, wall unit, window unit
In unit laundry
None parking
Electric, natural gas, baseboard
What's special
Contemporary cabinetsModern kitchenElegant tile workStylish showerAbundant storage spaceWalk-in closetFlexible living arrangements
- 8 days
- on Zillow |
- -- |
- -- |
Travel times
Looking to buy when your lease ends?
Consider a first-time homebuyer savings account designed to grow your down payment with up to a 6% match & 3.83% APY.
Facts & features
Interior
Bedrooms & bathrooms
- Bedrooms: 5
- Bathrooms: 2
- Full bathrooms: 2
Heating
- Electric, Natural Gas, Baseboard
Cooling
- Electric, Gas, Wall Unit, Window Unit
Appliances
- Included: Dishwasher, Dryer, Microwave, Oven, Refrigerator, Washer
- Laundry: In Unit
Features
- Walk In Closet
Interior area
- Total interior livable area: 2,400 sqft
Property
Parking
- Parking features: Contact manager
- Details: Contact manager
Features
- Stories: 2
- Exterior features: Contact manager
Construction
Type & style
- Home type: SingleFamily
- Property subtype: SingleFamily
Community & HOA
Location
- Region: Bayonne
Financial & listing details
- Lease term: Contact For Details
Price history
| Date | Event | Price |
|---|---|---|
| 9/25/2025 | Listed for rent | $3,500-10.3%$1/sqft |
Source: HCMLS #250019832 | ||
| 9/25/2025 | Listing removed | $3,900$2/sqft |
Source: HCMLS #250018157 | ||
| 9/15/2025 | Price change | $3,900-2.5%$2/sqft |
Source: HCMLS #250018157 | ||
| 9/4/2025 | Listed for rent | $4,000+14.3%$2/sqft |
Source: HCMLS #250018157 | ||
| 9/13/2024 | Listing removed | $3,500$1/sqft |
Source: HCMLS #240007735 | ||

