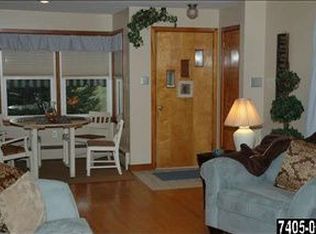Sold for $290,000 on 05/06/25
$290,000
95 W Highland Ave, Spring Grove, PA 17362
3beds
2,200sqft
Single Family Residence
Built in 1964
0.39 Acres Lot
$299,000 Zestimate®
$132/sqft
$1,973 Estimated rent
Home value
$299,000
$281,000 - $320,000
$1,973/mo
Zestimate® history
Loading...
Owner options
Explore your selling options
What's special
Welcome to this delightful 3-bedroom, 2-bathroom rancher, ideally situated on a desirable corner lot in the heart of downtown Spring Grove. This home offers the perfect blend of comfort and convenience with one-level living and a partially finished basement for extra space. The main level boasts a dedicated laundry area for your convenience, eliminating the need to go up or down stairs. Enjoy the modern touches of the brand new deck and slider door that lead to your backyard. The oversized 2-car garage offers plenty of room for your vehicles and additional storage, while the attic provides even more space for your belongings. The partially finished basement is ready for your personal touch, whether you’re looking for a recreation room, office space, or extra storage. Nestled in a prime location, this home is just minutes away from local shops, restaurants, and parks. Don't miss out on this rare opportunity to own a beautiful rancher in downtown Spring Grove! Selling in As-Is Condition.
Zillow last checked: 8 hours ago
Listing updated: May 06, 2025 at 01:11pm
Listed by:
Tonya Wenschhof 717-968-3291,
RE/MAX Patriots
Bought with:
Dana M Beck, RS340000
House Broker Realty LLC
Source: Bright MLS,MLS#: PAYK2078326
Facts & features
Interior
Bedrooms & bathrooms
- Bedrooms: 3
- Bathrooms: 2
- Full bathrooms: 2
- Main level bathrooms: 1
- Main level bedrooms: 3
Bedroom 1
- Features: Flooring - Wood
- Level: Main
- Area: 154 Square Feet
- Dimensions: 11 x 14
Bedroom 2
- Features: Flooring - Wood
- Level: Main
- Area: 154 Square Feet
- Dimensions: 11 x 14
Bedroom 3
- Features: Flooring - Wood
- Level: Main
- Area: 143 Square Feet
- Dimensions: 11 x 13
Bathroom 1
- Level: Main
- Area: 88 Square Feet
- Dimensions: 8 x 11
Bathroom 2
- Level: Lower
- Area: 42 Square Feet
- Dimensions: 7 x 6
Other
- Level: Upper
Dining room
- Features: Flooring - Vinyl, Ceiling Fan(s)
- Level: Main
- Area: 99 Square Feet
- Dimensions: 9 x 11
Family room
- Features: Fireplace - Wood Burning
- Level: Lower
- Area: 345 Square Feet
- Dimensions: 23 x 15
Kitchen
- Features: Flooring - Vinyl
- Level: Main
- Area: 176 Square Feet
- Dimensions: 16 x 11
Laundry
- Level: Main
- Area: 48 Square Feet
- Dimensions: 6 x 8
Living room
- Features: Flooring - Wood, Ceiling Fan(s)
- Level: Main
- Area: 266 Square Feet
- Dimensions: 14 x 19
Storage room
- Level: Lower
- Area: 306 Square Feet
- Dimensions: 18 x 17
Heating
- Baseboard, Electric
Cooling
- Window Unit(s), Electric
Appliances
- Included: Electric Water Heater
- Laundry: Main Level, Laundry Room
Features
- Flooring: Wood
- Basement: Partially Finished,Garage Access,Rear Entrance
- Number of fireplaces: 1
- Fireplace features: Wood Burning
Interior area
- Total structure area: 2,200
- Total interior livable area: 2,200 sqft
- Finished area above ground: 1,500
- Finished area below ground: 700
Property
Parking
- Total spaces: 6
- Parking features: Garage Faces Rear, Oversized, Asphalt, Attached, Driveway, On Street
- Attached garage spaces: 2
- Uncovered spaces: 4
Accessibility
- Accessibility features: None
Features
- Levels: One
- Stories: 1
- Patio & porch: Deck
- Exterior features: Chimney Cap(s)
- Pool features: None
Lot
- Size: 0.39 Acres
- Features: Corner Lot
Details
- Additional structures: Above Grade, Below Grade
- Parcel number: 850000100780000000
- Zoning: RESIDENTIAL
- Special conditions: Standard
Construction
Type & style
- Home type: SingleFamily
- Architectural style: Ranch/Rambler
- Property subtype: Single Family Residence
Materials
- Brick
- Foundation: Block
- Roof: Shingle
Condition
- New construction: No
- Year built: 1964
Utilities & green energy
- Electric: 200+ Amp Service
- Sewer: Public Sewer
- Water: Public
Community & neighborhood
Location
- Region: Spring Grove
- Subdivision: None Available
- Municipality: SPRING GROVE BORO
Other
Other facts
- Listing agreement: Exclusive Right To Sell
- Listing terms: Cash,Conventional,FHA,VA Loan
- Ownership: Fee Simple
Price history
| Date | Event | Price |
|---|---|---|
| 5/6/2025 | Sold | $290,000$132/sqft |
Source: | ||
| 4/7/2025 | Pending sale | $290,000$132/sqft |
Source: | ||
| 3/31/2025 | Listed for sale | $290,000+111.7%$132/sqft |
Source: | ||
| 10/29/2012 | Sold | $137,000-8.6%$62/sqft |
Source: Public Record | ||
| 5/15/2012 | Listed for sale | $149,900-7.5%$68/sqft |
Source: Prudential Bob Yost Homesale Services #21205029 | ||
Public tax history
| Year | Property taxes | Tax assessment |
|---|---|---|
| 2025 | $4,460 -0.1% | $119,390 |
| 2024 | $4,466 +3.8% | $119,390 +2.7% |
| 2023 | $4,302 +4% | $116,300 |
Find assessor info on the county website
Neighborhood: 17362
Nearby schools
GreatSchools rating
- 5/10Spring Grove Area Intrmd SchoolGrades: 5-6Distance: 0.5 mi
- 4/10Spring Grove Area Middle SchoolGrades: 7-8Distance: 0.3 mi
- 6/10Spring Grove Area Senior High SchoolGrades: 9-12Distance: 0.8 mi
Schools provided by the listing agent
- Elementary: Spring Grove
- Middle: Spring Grove Area
- High: Spring Grove Area
- District: Spring Grove Area
Source: Bright MLS. This data may not be complete. We recommend contacting the local school district to confirm school assignments for this home.

Get pre-qualified for a loan
At Zillow Home Loans, we can pre-qualify you in as little as 5 minutes with no impact to your credit score.An equal housing lender. NMLS #10287.
Sell for more on Zillow
Get a free Zillow Showcase℠ listing and you could sell for .
$299,000
2% more+ $5,980
With Zillow Showcase(estimated)
$304,980