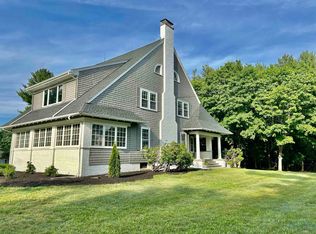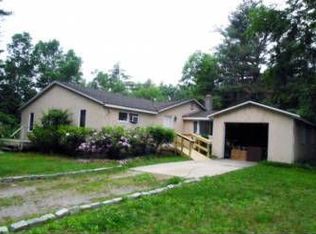Closed
Listed by:
Liz Christoffersen,
Keller Williams Gateway Realty 603-883-8400
Bought with: DiPietro Group Real Estate
$905,000
95 Worcester Road, Hollis, NH 03049
4beds
3,639sqft
Single Family Residence
Built in 1986
2.24 Acres Lot
$942,100 Zestimate®
$249/sqft
$4,830 Estimated rent
Home value
$942,100
$876,000 - $1.02M
$4,830/mo
Zestimate® history
Loading...
Owner options
Explore your selling options
What's special
This extraordinary Worcester Road residence harmonizes quintessential New England charm with the elegance of French Country style. Stone walls wind gracefully through its private, hillside meadow adorned with evergreens, ornamentals, and lush perennial gardens that provide 4 seasons of natural beauty. An abundance of versatile living spaces, each with its own view, reflects endless potential as you step into the grand two-story Foyer and take in the elegantly appointed Living Room with hardwood floors & tile hearth fireplace. Tucked around the corner, the Parlor awaits your inspiration and is destined to become a favored sanctuary or perhaps your home Office. The eat-in Kitchen adjoins the cozy Breakfast Room, and just beyond lies a secluded outdoor oasis where morning coffee becomes a daily ritual amidst the gentle whispers of hilltop breezes. The expansive Dining Room is rich and inviting with Italian tile floors and French doors opening to the skylit Great Room where walls of windows overlook bountiful gardens beyond. The Laundry Room & newly updated Powder Room conveniently complete the 1st floor. The 2nd floor features 3 spacious Bedrooms with lustrous wood floors, Full Bath and lovely 4th Bedroom ensuite with glass enclosed shower and double jetted tub. The magnificent finished Bonus Room is ideal as an additional private retreat, study space, studio – anything you desire. With easy access to major routes & amenities, this lovingly tended country home is ready for you.
Zillow last checked: 8 hours ago
Listing updated: June 25, 2024 at 06:10pm
Listed by:
Liz Christoffersen,
Keller Williams Gateway Realty 603-883-8400
Bought with:
Christine Carey
DiPietro Group Real Estate
Source: PrimeMLS,MLS#: 4994727
Facts & features
Interior
Bedrooms & bathrooms
- Bedrooms: 4
- Bathrooms: 3
- Full bathrooms: 2
- 1/2 bathrooms: 1
Heating
- Oil, Hot Water, Radiant Floor
Cooling
- Mini Split
Appliances
- Included: Dishwasher, ENERGY STAR Qualified Dryer, Microwave, Refrigerator, ENERGY STAR Qualified Washer, Electric Stove
- Laundry: 1st Floor Laundry
Features
- Central Vacuum, Cathedral Ceiling(s), Ceiling Fan(s), Dining Area, Hearth, Kitchen/Dining, Living/Dining, Primary BR w/ BA, Natural Light, Vaulted Ceiling(s)
- Flooring: Ceramic Tile, Hardwood, Tile
- Windows: Blinds, Drapes, Skylight(s), Window Treatments, Screens, Double Pane Windows
- Basement: Bulkhead,Concrete,Concrete Floor,Interior Entry
- Attic: Pull Down Stairs
- Number of fireplaces: 1
- Fireplace features: Wood Burning, 1 Fireplace
Interior area
- Total structure area: 5,145
- Total interior livable area: 3,639 sqft
- Finished area above ground: 3,639
- Finished area below ground: 0
Property
Parking
- Total spaces: 5
- Parking features: Paved, Driveway, Garage, Parking Spaces 5
- Garage spaces: 2
- Has uncovered spaces: Yes
Accessibility
- Accessibility features: 1st Floor 1/2 Bathroom, 1st Floor Hrd Surfce Flr, 1st Floor Laundry
Features
- Levels: Two
- Stories: 2
- Patio & porch: Porch
- Exterior features: Deck, Garden, Natural Shade
- Has spa: Yes
- Spa features: Bath
- Fencing: Partial
- Frontage length: Road frontage: 217
Lot
- Size: 2.24 Acres
- Features: Country Setting, Landscaped, Secluded, Sloped, Wooded
Details
- Parcel number: HOLSM002B036
- Zoning description: RA
Construction
Type & style
- Home type: SingleFamily
- Architectural style: Colonial
- Property subtype: Single Family Residence
Materials
- Wood Frame, Wood Siding
- Foundation: Poured Concrete
- Roof: Asphalt Shingle
Condition
- New construction: No
- Year built: 1986
Utilities & green energy
- Electric: 200+ Amp Service, Circuit Breakers, Generator Ready, Other
- Sewer: Private Sewer
- Utilities for property: Phone, Cable
Community & neighborhood
Location
- Region: Hollis
Other
Other facts
- Road surface type: Paved
Price history
| Date | Event | Price |
|---|---|---|
| 6/25/2024 | Sold | $905,000+6.5%$249/sqft |
Source: | ||
| 5/13/2024 | Contingent | $850,000$234/sqft |
Source: | ||
| 5/8/2024 | Listed for sale | $850,000$234/sqft |
Source: | ||
Public tax history
| Year | Property taxes | Tax assessment |
|---|---|---|
| 2024 | $12,838 +6.4% | $724,100 |
| 2023 | $12,064 -26.2% | $724,100 |
| 2022 | $16,343 +49.5% | $724,100 +53.5% |
Find assessor info on the county website
Neighborhood: 03049
Nearby schools
GreatSchools rating
- 8/10Hollis Upper Elementary SchoolGrades: 4-6Distance: 2.5 mi
- 7/10Hollis-Brookline Middle SchoolGrades: 7-8Distance: 2 mi
- 9/10Hollis-Brookline High SchoolGrades: 9-12Distance: 1.6 mi
Schools provided by the listing agent
- Elementary: Hollis Primary School
- Middle: Hollis Brookline Middle Sch
- High: Hollis-Brookline High School
- District: Hollis
Source: PrimeMLS. This data may not be complete. We recommend contacting the local school district to confirm school assignments for this home.
Get a cash offer in 3 minutes
Find out how much your home could sell for in as little as 3 minutes with a no-obligation cash offer.
Estimated market value$942,100
Get a cash offer in 3 minutes
Find out how much your home could sell for in as little as 3 minutes with a no-obligation cash offer.
Estimated market value
$942,100

