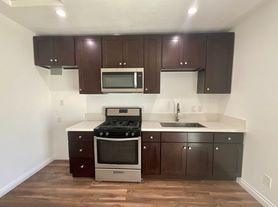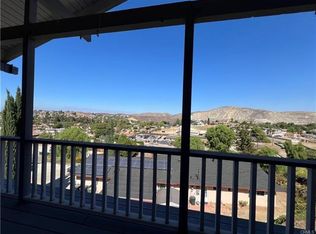3 bedroom 2 bathroom next to a school. Conveniently located.
Renter is responsible for utilities. Owners RV may be placed on property with a $100 monthly credit.
House for rent
Street View
Accepts Zillow applications
$3,100/mo
950 Cedar St, Corona, CA 92879
3beds
1,200sqft
Price may not include required fees and charges.
Single family residence
Available now
Cats, dogs OK
Window unit
Hookups laundry
Off street parking
-- Heating
What's special
Next to a school
- 4 days |
- -- |
- -- |
Travel times
Facts & features
Interior
Bedrooms & bathrooms
- Bedrooms: 3
- Bathrooms: 2
- Full bathrooms: 2
Cooling
- Window Unit
Appliances
- Included: Oven, Refrigerator, WD Hookup
- Laundry: Hookups
Features
- WD Hookup
- Flooring: Carpet, Hardwood
Interior area
- Total interior livable area: 1,200 sqft
Property
Parking
- Parking features: Off Street
- Details: Contact manager
Details
- Parcel number: 111170007
Construction
Type & style
- Home type: SingleFamily
- Property subtype: Single Family Residence
Community & HOA
Location
- Region: Corona
Financial & listing details
- Lease term: 1 Year
Price history
| Date | Event | Price |
|---|---|---|
| 10/11/2025 | Listed for rent | $3,100$3/sqft |
Source: Zillow Rentals | ||
| 9/24/2025 | Sold | $560,000-6.5%$467/sqft |
Source: | ||
| 9/11/2025 | Pending sale | $599,000$499/sqft |
Source: | ||
| 8/8/2025 | Contingent | $599,000$499/sqft |
Source: | ||
| 7/3/2025 | Listed for sale | $599,000+1.5%$499/sqft |
Source: | ||

