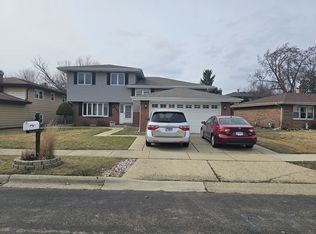Closed
$457,999
950 Dearborn Cir, Carol Stream, IL 60188
6beds
2,720sqft
Single Family Residence
Built in 1979
6,595 Square Feet Lot
$475,500 Zestimate®
$168/sqft
$3,806 Estimated rent
Home value
$475,500
$433,000 - $523,000
$3,806/mo
Zestimate® history
Loading...
Owner options
Explore your selling options
What's special
Spacious 4-Level Home - Perfect for Multigenerational Living! This 2,700+ sq. ft. home features 6 bedrooms and 3 baths across four levels- view the floor plan! The main floor offers a living room, kitchen with ample cabinet space, and a dining area leading to a private backyard. The second level includes 3 bedrooms and a full bath. The primary bedroom offers a large walk-in closet. The lower level provides flexibility with 1 bedroom, a family room, an updated full bath, and laundry. The upper level serves as an ideal related living suite OR can be transformed into a luxurious master retreat. Currently equipped with a full kitchen, living room, two bedrooms, a large bathroom, washer/dryer and a private balcony. Updates include a new roof and siding (2015), plus separate HVAC and water heater for the upper level. Conveniently located near Town Center, Veterans Park, Western Trails Elementary, and community events. Sold as-is. Ideal for related or multigenerational living!
Zillow last checked: 8 hours ago
Listing updated: January 31, 2025 at 09:32am
Listing courtesy of:
Aleksandra De Leon, ABR,CNC,CSC,E-PRO,PSA 630-745-7429,
Executive Realty Group LLC
Bought with:
Syed (Ali) Hussaini
Berkshire Hathaway HomeServices Starck Real Estate
Source: MRED as distributed by MLS GRID,MLS#: 12266009
Facts & features
Interior
Bedrooms & bathrooms
- Bedrooms: 6
- Bathrooms: 3
- Full bathrooms: 3
Primary bedroom
- Features: Flooring (Carpet)
- Level: Second
- Area: 224 Square Feet
- Dimensions: 16X14
Bedroom 2
- Features: Flooring (Carpet)
- Level: Second
- Area: 110 Square Feet
- Dimensions: 11X10
Bedroom 3
- Features: Flooring (Carpet)
- Level: Second
- Area: 120 Square Feet
- Dimensions: 12X10
Bedroom 4
- Features: Flooring (Carpet)
- Level: Third
- Area: 110 Square Feet
- Dimensions: 11X10
Bedroom 5
- Features: Flooring (Carpet)
- Level: Third
- Area: 100 Square Feet
- Dimensions: 10X10
Bedroom 6
- Features: Flooring (Carpet)
- Level: Lower
- Area: 231 Square Feet
- Dimensions: 21X11
Dining room
- Features: Flooring (Vinyl)
- Level: Main
- Area: 99 Square Feet
- Dimensions: 11X9
Family room
- Features: Flooring (Carpet)
- Level: Lower
- Area: 255 Square Feet
- Dimensions: 17X15
Kitchen
- Features: Kitchen (Eating Area-Table Space), Flooring (Vinyl)
- Level: Main
- Area: 110 Square Feet
- Dimensions: 11X10
Kitchen 2nd
- Level: Third
- Area: 99 Square Feet
- Dimensions: 9X11
Laundry
- Level: Lower
- Area: 55 Square Feet
- Dimensions: 11X5
Living room
- Features: Flooring (Carpet)
- Level: Main
- Area: 210 Square Feet
- Dimensions: 15X14
Other
- Level: Third
- Area: 132 Square Feet
- Dimensions: 12X11
Heating
- Natural Gas
Cooling
- Central Air
Appliances
- Included: Range, Dishwasher, Refrigerator, Washer, Dryer
Features
- In-Law Floorplan
- Basement: Finished,Crawl Space,Partial,Daylight
Interior area
- Total structure area: 2,643
- Total interior livable area: 2,720 sqft
- Finished area below ground: 643
Property
Parking
- Total spaces: 2
- Parking features: On Site, Garage Owned, Attached, Garage
- Attached garage spaces: 2
Accessibility
- Accessibility features: No Disability Access
Features
- Levels: Tri-Level
- Stories: 3
- Patio & porch: Patio
- Exterior features: Balcony
- Fencing: Fenced
Lot
- Size: 6,595 sqft
Details
- Parcel number: 0229114037
- Special conditions: None
Construction
Type & style
- Home type: SingleFamily
- Property subtype: Single Family Residence
Materials
- Vinyl Siding, Brick
Condition
- New construction: No
- Year built: 1979
Utilities & green energy
- Sewer: Public Sewer
- Water: Lake Michigan
Community & neighborhood
Community
- Community features: Park, Sidewalks, Street Lights, Street Paved
Location
- Region: Carol Stream
- Subdivision: Western Trails
Other
Other facts
- Listing terms: Conventional
- Ownership: Fee Simple
Price history
| Date | Event | Price |
|---|---|---|
| 1/31/2025 | Sold | $457,999+0.4%$168/sqft |
Source: | ||
| 1/10/2025 | Contingent | $455,999$168/sqft |
Source: | ||
| 1/7/2025 | Listed for sale | $455,999-3%$168/sqft |
Source: | ||
| 12/26/2024 | Listing removed | $470,000$173/sqft |
Source: | ||
| 11/20/2024 | Listed for sale | $470,000$173/sqft |
Source: | ||
Public tax history
| Year | Property taxes | Tax assessment |
|---|---|---|
| 2023 | $8,350 +14.6% | $109,450 +8.3% |
| 2022 | $7,288 -0.7% | $101,030 +5.3% |
| 2021 | $7,338 -1% | $95,990 +2.5% |
Find assessor info on the county website
Neighborhood: 60188
Nearby schools
GreatSchools rating
- 6/10Western Trails Elementary SchoolGrades: K-5Distance: 0.2 mi
- 5/10Jay Stream Middle SchoolGrades: 6-8Distance: 0.9 mi
- 7/10Glenbard North High SchoolGrades: 9-12Distance: 0.7 mi
Schools provided by the listing agent
- Elementary: Western Trails Elementary School
- Middle: Jay Stream Middle School
- High: Glenbard North High School
- District: 93
Source: MRED as distributed by MLS GRID. This data may not be complete. We recommend contacting the local school district to confirm school assignments for this home.

Get pre-qualified for a loan
At Zillow Home Loans, we can pre-qualify you in as little as 5 minutes with no impact to your credit score.An equal housing lender. NMLS #10287.
Sell for more on Zillow
Get a free Zillow Showcase℠ listing and you could sell for .
$475,500
2% more+ $9,510
With Zillow Showcase(estimated)
$485,010