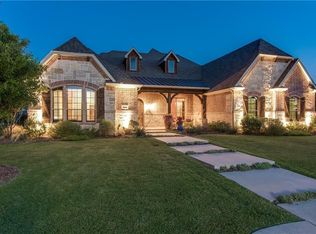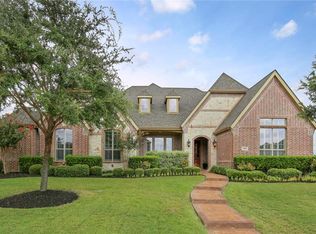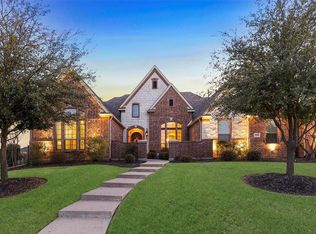Sold
Price Unknown
950 Elk Ridge Rd, Prosper, TX 75078
6beds
4,885sqft
Single Family Residence
Built in 2012
0.67 Acres Lot
$1,200,500 Zestimate®
$--/sqft
$6,366 Estimated rent
Home value
$1,200,500
$1.13M - $1.28M
$6,366/mo
Zestimate® history
Loading...
Owner options
Explore your selling options
What's special
HERE IS THE UNICORN YOU HAVE BEEN LOOKING FOR! 6 Bedrooms, 4 full baths and 2 half baths, 4 car garage on .67 Acre in Prosper??? YES, PLEASE!!! Covered front porch with curved door greets you on arrival to this one owner 4,885 sq ft brick beauty. Inside you will be drawn past office and dining room, through foyer, to impressive stone fireplace and wall of windows in Great Room overlooking massive backyard. Catch your breath and notice the wood floors and tall ceilings as your eyes rest on cook's kitchen with custom upgrades such as expanded island, pot filler, extra cabinets in the peninsula, double ovens and butler pantry. Notice lovely primary suite and 3 additional bedrooms down. Upstairs are huge Game and Media Rooms, 2 more bedrooms. Two oversized 2-car garages will meet your parking needs. Enter backyard paradise onto extended covered patio and picture your mornings watching sunrise over your domain. Bring your plans for a pool, sport court, casita, etc. 10K flooring allowance.
Zillow last checked: 8 hours ago
Listing updated: June 19, 2025 at 06:17pm
Listed by:
Melanie Chatterton 0667048 972-382-8882,
Keller Williams Prosper Celina 972-382-8882
Bought with:
Josh Long
RE/MAX Signature Properties, M
Source: NTREIS,MLS#: 20598271
Facts & features
Interior
Bedrooms & bathrooms
- Bedrooms: 6
- Bathrooms: 6
- Full bathrooms: 4
- 1/2 bathrooms: 2
Primary bedroom
- Features: En Suite Bathroom
- Level: First
- Dimensions: 19 x 15
Bedroom
- Features: Ceiling Fan(s), En Suite Bathroom, Split Bedrooms, Walk-In Closet(s)
- Level: First
- Dimensions: 13 x 12
Bedroom
- Features: Ceiling Fan(s), En Suite Bathroom, Split Bedrooms, Walk-In Closet(s)
- Level: First
- Dimensions: 12 x 13
Bedroom
- Features: Ceiling Fan(s), En Suite Bathroom, Split Bedrooms, Walk-In Closet(s)
- Level: First
- Dimensions: 12 x 13
Bedroom
- Features: Ceiling Fan(s), Split Bedrooms
- Level: Second
- Dimensions: 12 x 12
Bedroom
- Features: Ceiling Fan(s), Split Bedrooms, Walk-In Closet(s)
- Level: Second
- Dimensions: 11 x 13
Primary bathroom
- Features: Built-in Features, Dual Sinks, En Suite Bathroom, Granite Counters, Jetted Tub
- Level: First
- Dimensions: 17 x 11
Breakfast room nook
- Level: First
- Dimensions: 11 x 17
Dining room
- Level: First
- Dimensions: 16 x 10
Other
- Features: Built-in Features, Granite Counters, Jack and Jill Bath
- Level: First
- Dimensions: 8 x 9
Other
- Features: Built-in Features, En Suite Bathroom, Granite Counters
- Level: First
- Dimensions: 6 x 9
Other
- Features: Solid Surface Counters
- Level: Second
- Dimensions: 9 x 5
Game room
- Features: Ceiling Fan(s)
- Level: Second
- Dimensions: 21 x 20
Half bath
- Level: First
- Dimensions: 7 x 3
Half bath
- Level: Second
- Dimensions: 6 x 5
Kitchen
- Features: Breakfast Bar, Built-in Features, Butler's Pantry, Granite Counters, Kitchen Island, Pot Filler, Walk-In Pantry
- Level: First
- Dimensions: 13 x 19
Laundry
- Features: Built-in Features
- Level: First
- Dimensions: 6 x 10
Living room
- Features: Ceiling Fan(s), Fireplace
- Level: First
- Dimensions: 24 x 22
Media room
- Features: Ceiling Fan(s)
- Level: Second
- Dimensions: 22 x 16
Office
- Level: First
- Dimensions: 14 x 10
Heating
- Central, Natural Gas
Cooling
- Central Air, Ceiling Fan(s), Electric, Zoned
Appliances
- Included: Some Gas Appliances, Convection Oven, Double Oven, Dishwasher, Electric Oven, Gas Cooktop, Disposal, Gas Water Heater, Microwave, Plumbed For Gas, Vented Exhaust Fan
- Laundry: Washer Hookup, Electric Dryer Hookup, Laundry in Utility Room
Features
- Cathedral Ceiling(s), Double Vanity, Granite Counters, High Speed Internet, Kitchen Island, Open Floorplan, Pantry, Wired for Data, Walk-In Closet(s), Wired for Sound
- Flooring: Carpet, Tile, Wood
- Windows: Bay Window(s)
- Has basement: No
- Number of fireplaces: 1
- Fireplace features: Gas, Gas Starter, Great Room, Stone
Interior area
- Total interior livable area: 4,885 sqft
Property
Parking
- Total spaces: 4
- Parking features: Door-Multi, Driveway, Garage Faces Front, Garage, Garage Door Opener, Oversized, Garage Faces Side, Side By Side
- Attached garage spaces: 4
- Has uncovered spaces: Yes
Features
- Levels: Two
- Stories: 2
- Patio & porch: Covered
- Exterior features: Lighting, Rain Gutters, Storage
- Pool features: None
- Fencing: Wood,Wrought Iron
Lot
- Size: 0.67 Acres
- Features: Back Yard, Interior Lot, Lawn, Landscaped, Level, Subdivision, Sprinkler System, Few Trees
Details
- Additional structures: Shed(s)
- Parcel number: R935100D00301
Construction
Type & style
- Home type: SingleFamily
- Architectural style: Traditional,Detached
- Property subtype: Single Family Residence
Materials
- Brick
- Foundation: Slab
- Roof: Composition,Shingle
Condition
- Year built: 2012
Utilities & green energy
- Sewer: Public Sewer
- Water: Public
- Utilities for property: Cable Available, Electricity Connected, Natural Gas Available, Sewer Available, Separate Meters, Underground Utilities, Water Available
Community & neighborhood
Security
- Security features: Security System
Community
- Community features: Fenced Yard, Curbs, Sidewalks
Location
- Region: Prosper
- Subdivision: Deer Run Add
HOA & financial
HOA
- Has HOA: Yes
- HOA fee: $855 annually
- Services included: Association Management, Maintenance Grounds
- Association name: Deer Run HOA
- Association phone: 972-359-1548
Other
Other facts
- Listing terms: Cash,Conventional,FHA,VA Loan
Price history
| Date | Event | Price |
|---|---|---|
| 6/20/2024 | Sold | -- |
Source: NTREIS #20598271 Report a problem | ||
| 6/17/2024 | Pending sale | $1,250,000$256/sqft |
Source: NTREIS #20598271 Report a problem | ||
| 5/6/2024 | Contingent | $1,250,000$256/sqft |
Source: NTREIS #20598271 Report a problem | ||
| 5/2/2024 | Listed for sale | $1,250,000$256/sqft |
Source: NTREIS #20598271 Report a problem | ||
Public tax history
| Year | Property taxes | Tax assessment |
|---|---|---|
| 2025 | -- | $1,222,532 +31.1% |
| 2024 | $16,135 +10% | $932,462 +10% |
| 2023 | $14,665 -6.7% | $847,693 +10% |
Find assessor info on the county website
Neighborhood: Deer Run
Nearby schools
GreatSchools rating
- 7/10Judy Rucker Elementary SchoolGrades: PK-5Distance: 1.6 mi
- 9/10Lorene Rogers Middle SchoolGrades: 6-8Distance: 1.6 mi
- NAProsper DaepGrades: K-12Distance: 1.4 mi
Schools provided by the listing agent
- Elementary: Judy Rucker
- Middle: Lorene Rogers
- High: Walnut Grove
- District: Prosper ISD
Source: NTREIS. This data may not be complete. We recommend contacting the local school district to confirm school assignments for this home.
Get a cash offer in 3 minutes
Find out how much your home could sell for in as little as 3 minutes with a no-obligation cash offer.
Estimated market value$1,200,500
Get a cash offer in 3 minutes
Find out how much your home could sell for in as little as 3 minutes with a no-obligation cash offer.
Estimated market value
$1,200,500


