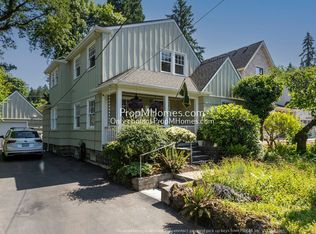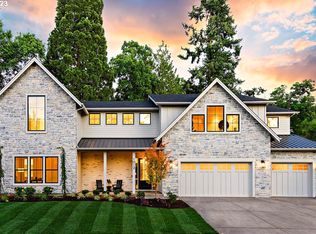Close to downtown Lake Oswego and the lake! You'll enjoy the high ceilings in this 4 bedroom, 2.5 bathroom, 2,112 sq ft home. The living room has a beautiful stone fireplace as the centerpiece of this home. Several windows allow for great natural light, but still very private. Upstairs has two bedrooms and a large master with vaulted ceilings provides all you need to escape the day and relax. Down stairs features the laundry room with an extra bedroom that can also be used as an office or den. E:WINI01 County: Clackamas Terms: 12 months Pet Policy: No Pets Special Terms: No smoking on the premises. Tenant is required to show proof of renters insurance prior to move-in and through out tenancy. The tenant is required to water the yard in the dry months. No street parking. Heating: Gas heat Utilities included in rent: None Utilities Paid By Tenant: PGE, NW Natural, Water/Sewer, Garbage Appliances: Oven/range, Refrigerator, Dishwasher, Sink Disposal, Microwave Amenities: Washer/dryer (electric) Vehicle Restrictions: Max 2 vehicles (no boat, trailer or RV) Schools: Grade: Hallinan Middle: Lakeridge Jr. High High: Lakeridge Directions: From 217/Kruse Way S, left on Boones Ferry Rd, right on Country Club/A Ave, Right on State St, Right on Lake Front Rd Information deemed reliable but not guaranteed. Rental Terms: Rent: $2,295, Application Fee: $45, Security Deposit: $2,450, Available Now Pet Policy: Cats not allowed, Dogs not allowed This property allows self guided viewing without an appointment. Contact for details.
This property is off market, which means it's not currently listed for sale or rent on Zillow. This may be different from what's available on other websites or public sources.

