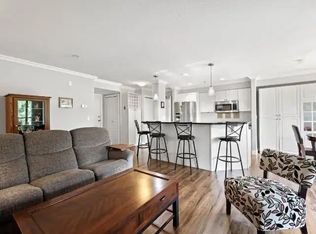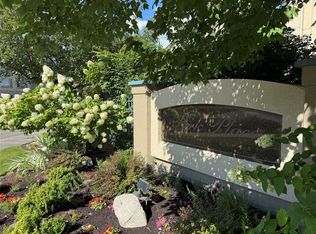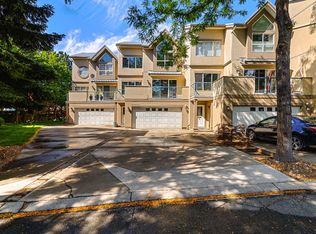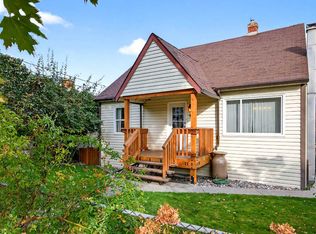Open floor plan with large kitchen, modern cabinetry, quartz countertops and upgraded appliances. This 2nd floor apartment is 1 of only a handful that offers 2 larger covered decks that look out over green space (one deck off the dining room and one deck off the master bedroom) Great floor plan offering lots of windows. Deluxe master bedroom with oversized walk in closet and spa like bathroom. Additional larger bedroom and a full four piece bath
This property is off market, which means it's not currently listed for sale or rent on Zillow. This may be different from what's available on other websites or public sources.



