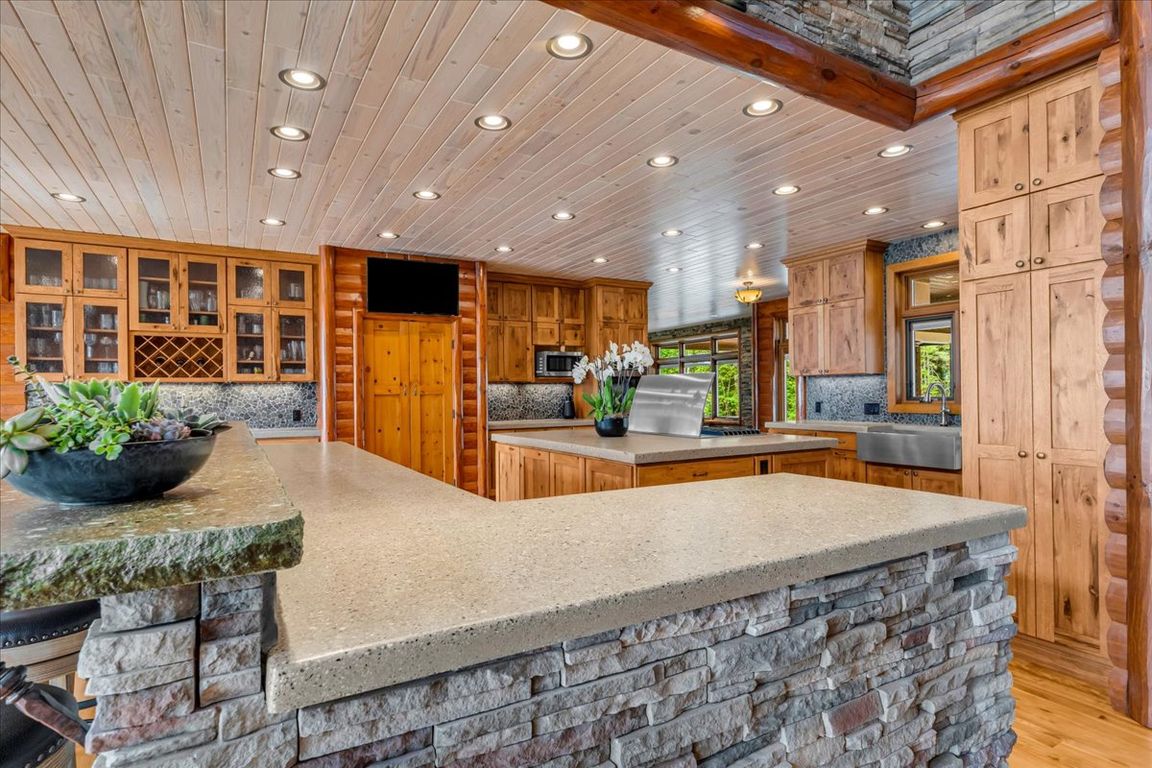
For salePrice cut: $201K (7/14)
$2,999,000
4beds
6,750sqft
950 N Lake Huron Shore Dr, Harrisville, MI 48740
4beds
6,750sqft
Single family residence
Built in 2014
10 Acres
3 Attached garage spaces
$444 price/sqft
What's special
Welcome to 950 N Lake Huron Shores Drive, a rare and extraordinary custom lakefront estate offering 6750 sq. ft. of refined rustic elegance; on 10 wooded acres with 250 feet of private Lake Huron frontage. This 4-bedroom, 4.5-bath ranch home showcases exceptional craftsmanship with reclaimed wood details, birch floors, and Michigan ...
- 75 days
- on Zillow |
- 2,753 |
- 142 |
Source: MiRealSource,MLS#: 50177762 Originating MLS: MiRealSource
Originating MLS: MiRealSource
Travel times
Kitchen
Living Room
Primary Bedroom
Zillow last checked: 7 hours ago
Listing updated: August 05, 2025 at 09:47am
Listed by:
Sara Hillier 810-887-8119,
Sine & Monaghan Realtors LLC St Clair 810-329-9001,
Dino Ricci 313-460-2225,
Sine & Monaghan LLC
Source: MiRealSource,MLS#: 50177762 Originating MLS: MiRealSource
Originating MLS: MiRealSource
Facts & features
Interior
Bedrooms & bathrooms
- Bedrooms: 4
- Bathrooms: 5
- Full bathrooms: 4
- 1/2 bathrooms: 1
Rooms
- Room types: Den/Study/Lib, Family Room, Bedroom, Laundry, Master Bedroom, Great Room, Loft
Primary bedroom
- Level: First
Bedroom 1
- Area: 304
- Dimensions: 19 x 16
Bedroom 2
- Area: 270
- Dimensions: 15 x 18
Bedroom 3
- Area: 165
- Dimensions: 11 x 15
Bedroom 4
- Area: 208
- Dimensions: 16 x 13
Bathroom 1
- Level: Entry
- Area: 80
- Dimensions: 10 x 8
Bathroom 2
- Level: Entry
- Area: 88
- Dimensions: 11 x 8
Bathroom 3
- Level: Entry
- Area: 154
- Dimensions: 11 x 14
Bathroom 4
- Level: Second
- Area: 72
- Dimensions: 9 x 8
Dining room
- Area: 208
- Dimensions: 13 x 16
Kitchen
- Area: 324
- Dimensions: 18 x 18
Living room
- Area: 936
- Dimensions: 26 x 36
Heating
- Radiant Floor, Geothermal
Cooling
- Ceiling Fan(s), Central Air
Appliances
- Included: Dishwasher, Disposal, Dryer, Microwave, Range/Oven, Refrigerator, Washer, Gas Water Heater
- Laundry: First Floor Laundry
Features
- High Ceilings
- Flooring: Hardwood
- Windows: Window Treatments, Storms/Screens
- Basement: Crawl Space
- Number of fireplaces: 1
- Fireplace features: Living Room
Interior area
- Total structure area: 6,750
- Total interior livable area: 6,750 sqft
- Finished area above ground: 6,750
- Finished area below ground: 0
Video & virtual tour
Property
Parking
- Total spaces: 3
- Parking features: 3 or More Spaces, Garage, Lighted, Driveway, Attached, Electric in Garage, Garage Door Opener, Heated Garage, Off Street, Workshop in Garage
- Attached garage spaces: 3
Features
- Levels: One and One Half
- Stories: 1.5
- Patio & porch: Patio
- Exterior features: Garden, Sidewalks
- Has spa: Yes
- Spa features: Bath, Spa/Jetted Tub
- Has view: Yes
- View description: Water, Lake
- Has water view: Yes
- Water view: Water,Lake
- Waterfront features: Beach Access, Beach Front, Great Lake, Lake Front, Lake/River Access, Sandy Bottom, Waterfront
- Body of water: Lake Huron
- Frontage length: 250
Lot
- Size: 10 Acres
- Dimensions: 250 x 1,700 (Avg. Depth)
- Features: Deep Lot - 150+ Ft., Large Lot - 65+ Ft., Wooded, Rural
Details
- Additional structures: Barn(s), Garage(s)
- Parcel number: 06000110001901
- Special conditions: Private
Construction
Type & style
- Home type: SingleFamily
- Architectural style: Ranch
- Property subtype: Single Family Residence
Materials
- Composition
Condition
- Year built: 2014
Utilities & green energy
- Sewer: Septic Tank
- Water: Private Well
- Utilities for property: Cable/Internet Avail.
Community & HOA
Community
- Security: Security System
- Subdivision: Res.Lake Front
HOA
- Has HOA: No
Location
- Region: Harrisville
Financial & listing details
- Price per square foot: $444/sqft
- Tax assessed value: $2,330,000
- Annual tax amount: $15,800
- Date on market: 6/10/2025
- Listing agreement: Exclusive Right To Sell
- Listing terms: Cash,Conventional