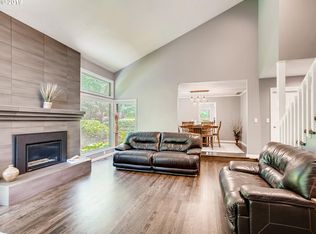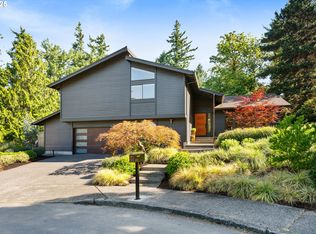Spacious contemporary home in sought after NW Portland Torreyview neighborhood. Home sits at the end of a cul-de-sac street. Fantastic location for downtown commuters, St. Vincents, Nike & Hi-Tech corridor. Floor plan offers space for everyone with soaring vaults, 2 fireplaces, lower level features theater/bonus room, bedroom and full bath. Easy low maintenance private yard.
This property is off market, which means it's not currently listed for sale or rent on Zillow. This may be different from what's available on other websites or public sources.

