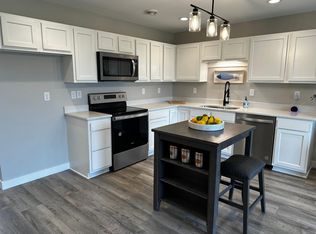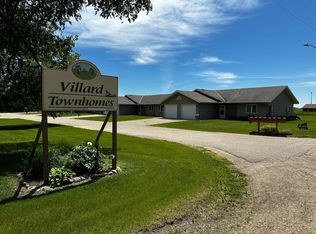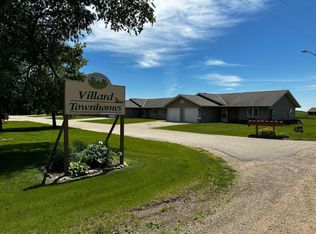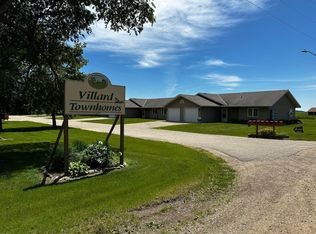Closed
$180,000
950 Portland Ave, Villard, MN 56385
2beds
1,060sqft
Townhouse Side x Side
Built in 2001
10,018.8 Square Feet Lot
$179,200 Zestimate®
$170/sqft
$1,037 Estimated rent
Home value
$179,200
Estimated sales range
Not available
$1,037/mo
Zestimate® history
Loading...
Owner options
Explore your selling options
What's special
Welcome to the Villard Townhomes. Located in the heart of the West Central Lakes Area, an oasis for boating, golfing, fishing, snowmobiling, hunting and much more. The rural community of Villard features three area lakes, including Lake Amelia and an all-season trail. Branching out a short drive takes you 15 minutes north to Alexandria, minutes west to Glenwood or east to Sauk Centre. A short 2 hour drive west of the Twin Cities Metro Area off the I-94 Corridor. Whether you are looking for a chic country retreat, cabin alternative or simple upkeep, you will appreciate these thoughtful and throughly updated 1 level, 2 Bed/1 bath units without breaking the bank! Each unit features two lots and in consideration for your individual pursuits, the newly formed HOA allows for parking of recreational vehicles (bring your boat, trailer, ice house, etc.), a garden, fire pit or perhaps an additional garage or shed. No HOA rental restrictions. Enjoy a little small town charm this summer!
Zillow last checked: 8 hours ago
Listing updated: May 20, 2025 at 08:02pm
Listed by:
Anthony Carlson 320-334-4171,
Realty ONE Group Choice,
Anja Carlson 612-239-6913
Bought with:
Barbara Dahl
Coldwell Banker Crown Realtors
Source: NorthstarMLS as distributed by MLS GRID,MLS#: 6654043
Facts & features
Interior
Bedrooms & bathrooms
- Bedrooms: 2
- Bathrooms: 1
- Full bathrooms: 1
Bedroom 1
- Level: Main
- Area: 132 Square Feet
- Dimensions: 11x12
Bedroom 2
- Level: Main
- Area: 120 Square Feet
- Dimensions: 10x12
Bathroom
- Level: Main
- Area: 63 Square Feet
- Dimensions: 7x9
Foyer
- Level: Main
- Area: 35 Square Feet
- Dimensions: 5x7
Living room
- Level: Main
- Area: 187 Square Feet
- Dimensions: 11x17
Patio
- Level: Main
- Area: 140 Square Feet
- Dimensions: 10x14
Heating
- Boiler, Radiant Floor
Cooling
- Wall Unit(s)
Appliances
- Included: Dishwasher, Electric Water Heater, Microwave, Range, Refrigerator, Water Softener Owned
Features
- Basement: None
Interior area
- Total structure area: 1,060
- Total interior livable area: 1,060 sqft
- Finished area above ground: 1,060
- Finished area below ground: 0
Property
Parking
- Total spaces: 2
- Parking features: Attached, Asphalt
- Attached garage spaces: 1
- Uncovered spaces: 1
- Details: Garage Dimensions (11x20), Garage Door Height (7), Garage Door Width (9)
Accessibility
- Accessibility features: Doors 36"+, Hallways 42"+, No Stairs External, No Stairs Internal
Features
- Levels: One
- Stories: 1
- Patio & porch: Patio
- Pool features: None
Lot
- Size: 10,018 sqft
- Dimensions: 37 x 180, 37 x 95
- Features: Wooded
Details
- Foundation area: 1060
- Additional parcels included: 280132604
- Parcel number: 280132613
- Zoning description: Other
Construction
Type & style
- Home type: Townhouse
- Property subtype: Townhouse Side x Side
- Attached to another structure: Yes
Materials
- Vinyl Siding, Frame
Condition
- Age of Property: 24
- New construction: No
- Year built: 2001
Utilities & green energy
- Electric: 100 Amp Service, Power Company: Xcel Energy
- Gas: Propane
- Sewer: City Sewer - In Street
- Water: Well
Community & neighborhood
Security
- Security features: Security Lights
Location
- Region: Villard
- Subdivision: Villard Townhomes
HOA & financial
HOA
- Has HOA: Yes
- HOA fee: $175 monthly
- Amenities included: Security Lighting
- Services included: Lawn Care, Sewer, Snow Removal
- Association name: Villard Townhomes
- Association phone: 612-239-6913
Price history
| Date | Event | Price |
|---|---|---|
| 5/21/2025 | Pending sale | $185,000+2.8%$175/sqft |
Source: | ||
| 5/15/2025 | Sold | $180,000-2.7%$170/sqft |
Source: | ||
| 1/28/2025 | Listed for sale | $185,000$175/sqft |
Source: | ||
| 11/5/2024 | Listing removed | $185,000$175/sqft |
Source: | ||
| 7/12/2024 | Price change | $185,000-3.6%$175/sqft |
Source: | ||
Public tax history
Tax history is unavailable.
Neighborhood: 56385
Nearby schools
GreatSchools rating
- 8/10Minnewaska Area Elementary SchoolGrades: K-3Distance: 7.3 mi
- 5/10Minnewaska Area Junior High SchoolGrades: 7-8Distance: 11 mi
- 6/10Minnewaska SecondaryGrades: 7-12Distance: 11 mi

Get pre-qualified for a loan
At Zillow Home Loans, we can pre-qualify you in as little as 5 minutes with no impact to your credit score.An equal housing lender. NMLS #10287.



