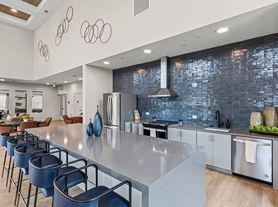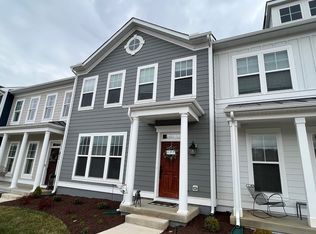Enjoy one level living in a spacious modern home featuring 4 bedrooms, 4.5 baths, and situated on 3 lots with well managed perennial landscaping and plenty of trees for privacy while still being so close to everything. The property can be accessed from 2 different cul-de-sac entrances; the front side faces the Springfield Dr. address, while the rear side of the property with the double car garage and large driveway is accessed from a second cul-de-sac on Sherwood Ct. This private location in a quiet established neighborhood is less than 2 miles from JMU, Sentara RMH hospital, and multiple shopping and restaurant options.
The main living level offers 3 bedrooms and 3 1/2 baths, hardwood floors, cathedral ceilings, stone gas fireplace and custom hand painted nature themed wall artwork by a local artist in living room and separate dining room. The kitchen offers plenty of cabinet space with a more informal eat-in area between the kitchen and the screened-in porch & deck. The laundry/mud-room area between the kitchen and garage offers even more pantry space with a 2nd refrigerator/freezer and deep wash sink.
The lower level provides an additional bedroom, full split-style bath, living room, and kitchenette. With a separate entrance and paved drive accessed from the Springfield Dr side, the lower level could be a used as a separate apartment or as additional family living space. Additionally, there is an additional 1300sq.ft. of unfinished space on this level that could be an awesome workshop, craft area, home-based business/office space, or easily finished for even more living space.
The property is available now either for SALE or for RENT directly by owner. Or can combine options to rent first, then complete a purchase later. Let's discuss and find an arrangement that fits your situation best. The FOR SALE listing is shown under the 1154 Springfield Dr. front side address, while the FOR RENT listing is found using the 950 Sherwood Ct. rear side address. Buyers agents are welcome and unrepresented buyers should ask about a 2% buyer rebate or purchase discount. The rental price may adjust based on term, purchase option, and distribution of the landscaping maintenance as may be negotiated. All information provided is believed accurate, but buyers/tenants should independently verify measurements and specific details.
Lease term is negotiable. Inquire about rent and purchase later options. Tenant responsible for utilities. Non-smoking.
House for rent
Accepts Zillow applications
$3,250/mo
950 Sherwood Ct, Harrisonburg, VA 22801
4beds
2,768sqft
Price may not include required fees and charges.
Single family residence
Available now
Cats, dogs OK
Central air
In unit laundry
Attached garage parking
Heat pump
What's special
Stone gas fireplaceWell managed perennial landscapingFull split-style bathCathedral ceilingsScreened-in porch and deckHardwood floorsInformal eat-in area
- 9 days |
- -- |
- -- |
Travel times
Facts & features
Interior
Bedrooms & bathrooms
- Bedrooms: 4
- Bathrooms: 5
- Full bathrooms: 4
- 1/2 bathrooms: 1
Heating
- Heat Pump
Cooling
- Central Air
Appliances
- Included: Dishwasher, Dryer, Freezer, Microwave, Oven, Refrigerator, Washer
- Laundry: In Unit
Features
- Flooring: Carpet, Hardwood, Tile
Interior area
- Total interior livable area: 2,768 sqft
Property
Parking
- Parking features: Attached, Off Street
- Has attached garage: Yes
- Details: Contact manager
Details
- Parcel number: 083C67
Construction
Type & style
- Home type: SingleFamily
- Property subtype: Single Family Residence
Community & HOA
Location
- Region: Harrisonburg
Financial & listing details
- Lease term: 6 Month
Price history
| Date | Event | Price |
|---|---|---|
| 11/4/2025 | Listed for rent | $3,250$1/sqft |
Source: Zillow Rentals | ||

