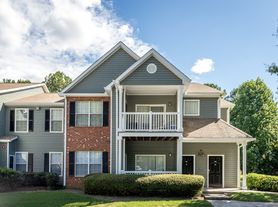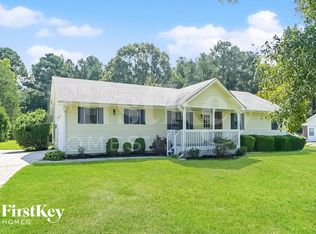ANY LISTING WITH LOWER RENT MARKETING THAN THIS ASKING RENT IS SCAM
ANY LISTING ON FACEBOOK IS SCAM. WE NEVER POST ON FACEBOOK
This 3-bedroom 2 bath ranch is located in a quiet cul de sac in a mature subdivision. This home has a large front porch with room for two swings and rocking chairs, this home boasts, a large master with walk in closets a large bathroom with separate tub and shower. There is also a rock-faced gas fireplace in the family room with high vaulted ceilings. There is a two-car garage and a long driveway for families with multiple cars. The kitchen is large and has an eat in kitchen area. The large deck in the back yard is great for birthdays and cookouts. There is also a covered patio off the master bedroom. This home is also walkable to shops and restaurants. Schedule a tour today !! This property allows self guided viewing without an appointment. Contact for details.
House for rent
$1,945/mo
950 Sideline Ct, Stockbridge, GA 30281
3beds
1,646sqft
Price may not include required fees and charges.
Single family residence
Available now
Cats, dogs OK
What's special
Two-car garageMature subdivisionQuiet cul de sacHigh vaulted ceilings
- 14 days |
- -- |
- -- |
Zillow last checked: 8 hours ago
Listing updated: December 06, 2025 at 04:31am
Travel times
Facts & features
Interior
Bedrooms & bathrooms
- Bedrooms: 3
- Bathrooms: 2
- Full bathrooms: 2
Interior area
- Total interior livable area: 1,646 sqft
Property
Parking
- Details: Contact manager
Details
- Parcel number: 030A01095000
Construction
Type & style
- Home type: SingleFamily
- Property subtype: Single Family Residence
Community & HOA
Location
- Region: Stockbridge
Financial & listing details
- Lease term: Contact For Details
Price history
| Date | Event | Price |
|---|---|---|
| 12/4/2025 | Listed for rent | $1,945-0.3%$1/sqft |
Source: Zillow Rentals | ||
| 12/4/2025 | Listing removed | $1,950$1/sqft |
Source: Zillow Rentals | ||
| 11/21/2025 | Price change | $1,950-1.3%$1/sqft |
Source: Zillow Rentals | ||
| 11/6/2025 | Listed for rent | $1,975-2.9%$1/sqft |
Source: Zillow Rentals | ||
| 11/6/2025 | Listing removed | $2,035$1/sqft |
Source: Zillow Rentals | ||
Neighborhood: 30281
Nearby schools
GreatSchools rating
- 4/10Smith-Barnes Elementary SchoolGrades: 4-5Distance: 1.1 mi
- 2/10Stockbridge Middle SchoolGrades: 6-8Distance: 2.2 mi
- 3/10Stockbridge High SchoolGrades: 9-12Distance: 3.2 mi

